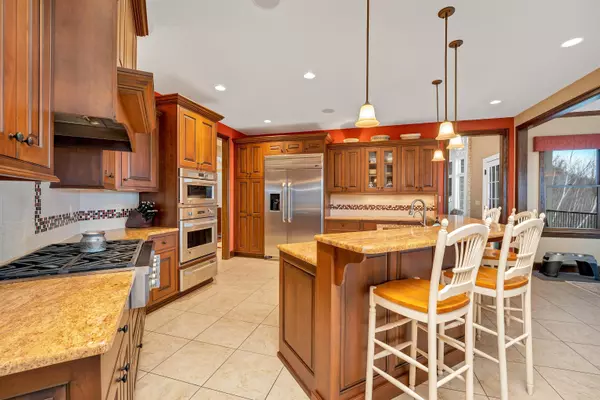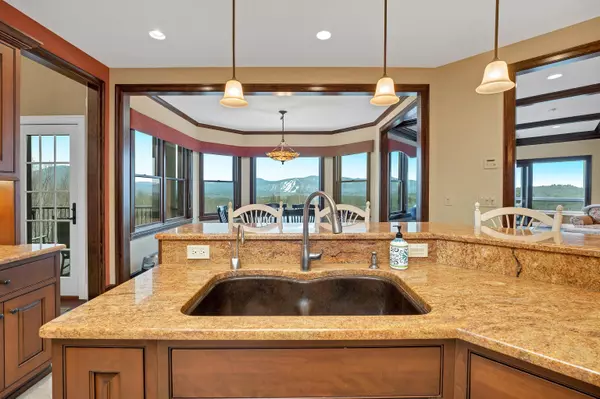Bought with Erica Bruce • BHG Masiello Meredith
$2,392,700
$2,495,000
4.1%For more information regarding the value of a property, please contact us for a free consultation.
4 Beds
7 Baths
6,368 SqFt
SOLD DATE : 05/12/2023
Key Details
Sold Price $2,392,700
Property Type Single Family Home
Sub Type Single Family
Listing Status Sold
Purchase Type For Sale
Square Footage 6,368 sqft
Price per Sqft $375
Subdivision Hale'S Location
MLS Listing ID 4934859
Sold Date 05/12/23
Style Craftsman
Bedrooms 4
Full Baths 3
Half Baths 3
Three Quarter Bath 1
Construction Status Existing
HOA Fees $208/ann
Year Built 2009
Annual Tax Amount $4,009
Tax Year 2021
Lot Size 5.023 Acres
Acres 5.023
Property Description
Custom built luxury home in the desirable Hale’s Location association. Panoramic views of Cranmore Mountain, White Horse Ledge and the surrounding mountains from every window! High end appliances, custom cabinetry, and granite counters in the kitchen. Open floor plan, hidden wet bar, and surround sound make this perfect for entertaining. Room for everyone with 4+ bedrooms and 7 bathrooms. Key features include beautiful curved ceilings, large windows, passenger elevator with mahogany interior, stone fireplace, and more! First floor master has a walk-in closet and large bathroom with tile shower, jacuzzi tub and heated tile floors. Stately office with custom mahogany, built in shelving, and half bath. Both working from home? No problem with high speed internet and a second home office located on the first floor. Enjoy those stunning views and grill all year round on the enclosed porch - Lynx grill and exhaust hood are directly vented outside. Beautifully landscaped property, stone walls, gardens, and irrigation system. Stone and brick exterior with all copper gutters and downspouts. No stress with ADT security and smart thermostats. Enjoy the beauty of the four seasons in the MWV! Four deeded golf memberships. 4.5 miles to Cranmore Mountain or 9 miles to Attitash Mountain for Epic Pass holders. Countless hiking and biking trails, Echo Lake, Saco River, and everything Conway has to offer only a few miles away!
Location
State NH
County Nh-carroll
Area Nh-Carroll
Zoning 6-L/B
Rooms
Basement Entrance Walkout
Basement Concrete, Finished, Full, Stairs - Interior, Storage Space, Walkout
Interior
Interior Features Elevator - Passenger, Fireplace - Gas, Fireplace - Wood, Natural Woodwork, Laundry - 1st Floor, Smart Thermostat
Heating Gas - LP/Bottle, Wood
Cooling Central AC
Flooring Carpet, Hardwood, Tile
Equipment Irrigation System
Exterior
Exterior Feature Brick Veneer, Stone, Vinyl Siding
Parking Features Attached
Garage Spaces 4.0
Garage Description Driveway
Utilities Available High Speed Intrnt -Avail, Underground Utilities
Amenities Available Club House, Exercise Facility, Golf Course, Hot Tub, Sauna, Tennis Court, Pool - Heated
Roof Type Shingle - Asphalt
Building
Lot Description Landscaped, Mountain View, Rolling, View, Wooded
Story 2
Foundation Concrete
Sewer Leach Field, Private, Septic
Water Drilled Well
Construction Status Existing
Read Less Info
Want to know what your home might be worth? Contact us for a FREE valuation!

Our team is ready to help you sell your home for the highest possible price ASAP








