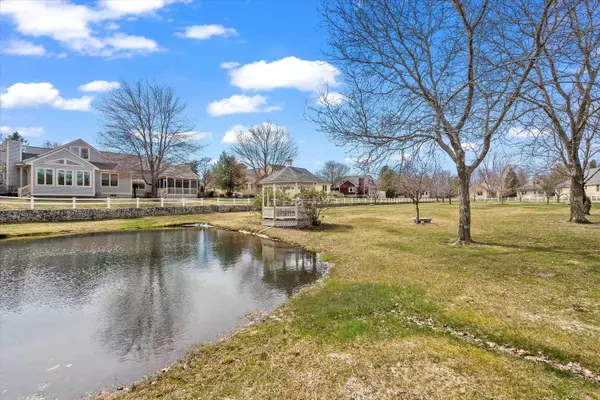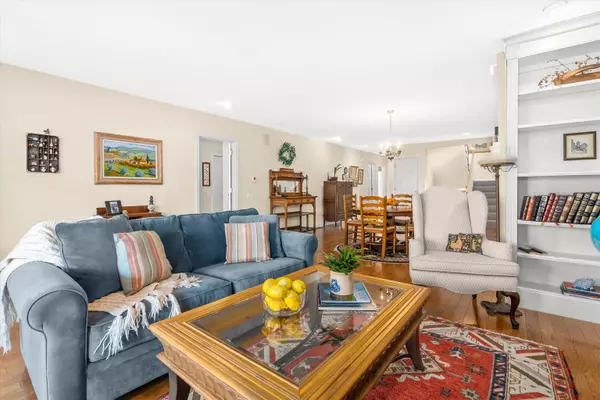Bought with Fine Homes Group International • Keller Williams Realty-Metropolitan
$685,000
$675,000
1.5%For more information regarding the value of a property, please contact us for a free consultation.
2 Beds
3 Baths
2,172 SqFt
SOLD DATE : 05/31/2023
Key Details
Sold Price $685,000
Property Type Condo
Sub Type Condo
Listing Status Sold
Purchase Type For Sale
Square Footage 2,172 sqft
Price per Sqft $315
Subdivision Village Green
MLS Listing ID 4948772
Sold Date 05/31/23
Style Cape,Ranch
Bedrooms 2
Full Baths 3
Construction Status Existing
HOA Fees $784/mo
Year Built 1994
Annual Tax Amount $9,655
Tax Year 2021
Property Description
SPECTACULAR CONDOMINIUM IN A PREEMINENT COMMUNITY...PARADISE FOUND! Rarely available and always in demand this offering in Village Green enjoys a picturesque pond and greenspace setting. Make your way through a gracious fence-lined secret garden to a welcoming covered porch entrance. You'll have a grand sense of light-filled space where hardwood floors and open concept living beautifully blend dining and living areas. Select a book from the built-in shelf in the living room and curl up for the afternoon by the gas fireplace. Enjoy balmy breezes, canapes and cocktails in the screened-in porch where vaulted ceilings and panoramic natural views provide a sensational backdrop for entertaining. The stylish chef's kitchen might be your favorite room in the house. Bathed in natural light from skylights and oversized windows the cook will delight in crisp white cabinetry and thoughtful design in this show-stopping space. Enjoy light meals in the breakfast nook or host more formal events in the dining room. At day's end retire to the peaceful primary oasis where dual closets and ensuite bathroom with glassed-in shower will pamper you. There's a light & bright second bedroom, and an expansive second floor suite with three quarter bath makes a perfect spot for play, work or guest retreat. The lower level boasts extra space for future expansion and storage. Let the HOA take care of all of the outdoor work and snow removal. A CAREFREE LIFESTYLE BY DESIGN. WHAT'S NOT TO LOVE?
Location
State NH
County Nh-hillsborough
Area Nh-Hillsborough
Zoning AR
Rooms
Basement Entrance Interior
Basement Concrete, Stairs - Interior, Unfinished
Interior
Interior Features Blinds, Ceiling Fan, Dining Area, Fireplace - Gas, Fireplaces - 1, Primary BR w/ BA, Natural Light, Security, Skylight, Walk-in Closet, Laundry - 1st Floor
Heating Gas - Natural
Cooling Central AC
Flooring Carpet, Hardwood
Equipment Irrigation System, Smoke Detector
Exterior
Exterior Feature Clapboard
Parking Features Attached
Garage Spaces 2.0
Garage Description Garage
Utilities Available Phone, Cable, Internet - Cable
Amenities Available Landscaping, Snow Removal, Tennis Court, Trash Removal
Roof Type Shingle - Asphalt
Building
Lot Description Landscaped, Level, Pond, Pond Site, Street Lights, Subdivision, Water View
Story 2
Foundation Concrete
Sewer Public
Water Public
Construction Status Existing
Read Less Info
Want to know what your home might be worth? Contact us for a FREE valuation!

Our team is ready to help you sell your home for the highest possible price ASAP







