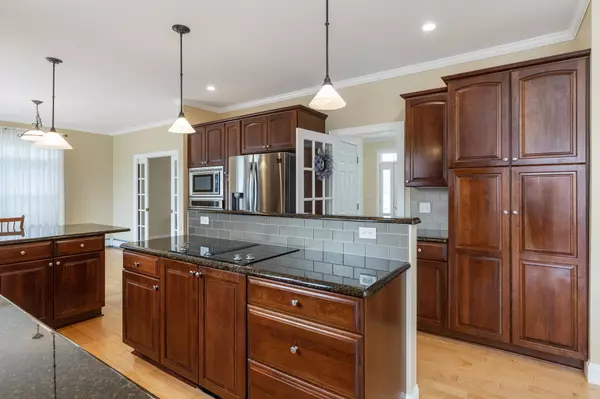Bought with Tim Meyer • Vermont Real Estate Company
$925,000
$925,000
For more information regarding the value of a property, please contact us for a free consultation.
4 Beds
3 Baths
4,300 SqFt
SOLD DATE : 06/05/2023
Key Details
Sold Price $925,000
Property Type Single Family Home
Sub Type Single Family
Listing Status Sold
Purchase Type For Sale
Square Footage 4,300 sqft
Price per Sqft $215
Subdivision Irish Farm Homeowners' Association
MLS Listing ID 4947647
Sold Date 06/05/23
Style Colonial
Bedrooms 4
Full Baths 2
Half Baths 1
Construction Status Existing
Year Built 2002
Annual Tax Amount $11,555
Tax Year 22
Lot Size 0.280 Acres
Acres 0.28
Property Description
Irish Farm is a handsome community tucked below Spear Street, lined with sidewalks connecting to miles of mature neighborhoods with lush trees for walks. Ideally located within minutes of groceries, schools, UVM & Medical Center campuses. Built in 2002 by Gardner & Gardner, it displays pride of ownership by its original owner. Greet neighbors with your morning coffee on the covered porch. A grand two story entrance leads to a new (2010) high quality cherry Kraft Maid kitchen including a custom raised island in the breakfast nook topped with matching granite. 42” upper cabinets tickle the 9' ceilings with crown molding, over a glass backsplash. Amenities include solid dovetail soft-close drawers, pantry wall, trash/recycle drawer, & spice drawer. Jenn Air electric cooktop with downdraft, & stainless Kitchen Aid wall oven, built-in microwave, & dishwasher. A half wall with columns opens to a rear family room with gas fireplace, while the opposite end of the floor plan is home to a dining room/office, & south facing living room with gas fireplace. Upstairs, the oversized primary suite includes a tray ceiling and south facing bonus room for exercise/home office/den/nursery/dressing room. The remodeled primary bath includes a double granite vanity & soaking tub. A full length deck overlooks a level backyard abutting 2.48 acres of common land connecting to Baycrest Park. SEE 3D VIRTUAL TOUR. Owner is a VT licensed Realtor. OPEN HOUSE SATURDAY 4/8 FROM 12-2.
Location
State VT
County Vt-chittenden
Area Vt-Chittenden
Zoning Residential
Rooms
Basement Entrance Interior
Basement Climate Controlled, Concrete, Partially Finished, Stairs - Interior, Storage Space
Interior
Interior Features Blinds, Ceiling Fan, Fireplace - Gas, Fireplaces - 2, Kitchen Island, Kitchen/Dining, Kitchen/Family, Laundry Hook-ups, Living/Dining, Primary BR w/ BA, Natural Light, Soaking Tub, Vaulted Ceiling, Window Treatment, Programmable Thermostat, Laundry - 2nd Floor
Heating Electric, Gas - Natural
Cooling Mini Split
Flooring Carpet, Hardwood, Tile
Equipment CO Detector, Smoke Detectr-HrdWrdw/Bat
Exterior
Exterior Feature Vinyl Siding
Parking Features Attached
Garage Spaces 2.0
Garage Description Driveway, Garage, On-Site
Utilities Available Cable - Available, Gas - Underground, High Speed Intrnt -Avail, Internet - Cable, Telephone Available, Underground Utilities
Waterfront Description No
View Y/N No
Water Access Desc No
View No
Roof Type Shingle - Architectural
Building
Lot Description Landscaped, Level, Sidewalks, Street Lights, Subdivision, Trail/Near Trail
Story 2
Foundation Poured Concrete
Sewer Public
Water Public
Construction Status Existing
Schools
Elementary Schools Orchard Elementary School
Middle Schools Frederick H. Tuttle Middle Sch
High Schools South Burlington High School
School District South Burlington Sch Distict
Read Less Info
Want to know what your home might be worth? Contact us for a FREE valuation!

Our team is ready to help you sell your home for the highest possible price ASAP







