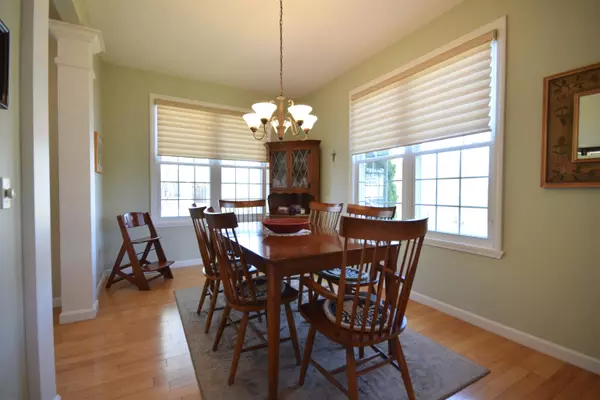Bought with Karen Waters • Coldwell Banker Hickok and Boardman
$605,000
$590,000
2.5%For more information regarding the value of a property, please contact us for a free consultation.
2 Beds
2 Baths
2,240 SqFt
SOLD DATE : 06/30/2023
Key Details
Sold Price $605,000
Property Type Single Family Home
Sub Type Single Family
Listing Status Sold
Purchase Type For Sale
Square Footage 2,240 sqft
Price per Sqft $270
MLS Listing ID 4952417
Sold Date 06/30/23
Style Carriage
Bedrooms 2
Full Baths 1
Three Quarter Bath 1
Construction Status Existing
HOA Fees $195/mo
Year Built 2003
Annual Tax Amount $7,483
Tax Year 2022
Lot Size 0.460 Acres
Acres 0.46
Property Description
This meticulously maintained single level carriage home is located in Stone House Village. It's a well thought out floor plan allowing one level living with additional finished square footage in the walkout basement. From the covered front porch, step right into the inviting entryway leading to an open kitchen/dining space and includes a walk in pantry and plenty of cabinetry. Continue to the back of the home and into the nicely sized great room with a gas fireplace. Off of the great room is a screened in porch providing a great space to relax and take in the Mountain Views. This porch can also be accessed by the primary bedroom. The primary bedroom includes a walk in closet and private bath with a shower and separate soaking tub. You'll find a 2nd generously sized bedroom with another walk in closet. Also on this level is a ¾ bathroom, several coat/storage closets along with a laundry room with a linen closet. Spacious rooms and storage throughout. Mostly hardwood floors throughout the main level. Central air and Natural Gas heat. Public water and sewer. Head downstairs to the finished basement and you'll notice full size windows and a separate door allowing flexibility in that space. Use as an office, exercise room or family room. There is a large utility/storage room plumbed for an additional bath and also 2 additional storage rooms to expand into if desired. Attached 2 car garage has been sheet rocked and painted. Relax and unwind in this easy living, turn key home.
Location
State VT
County Vt-chittenden
Area Vt-Chittenden
Zoning Residential
Rooms
Basement Entrance Interior
Basement Climate Controlled, Daylight, Full, Partially Finished, Stairs - Interior, Storage Space, Walkout, Interior Access, Exterior Access
Interior
Interior Features Dining Area, Fireplace - Gas, Kitchen/Dining, Primary BR w/ BA, Storage - Indoor, Walk-in Closet, Walk-in Pantry, Laundry - 1st Floor
Heating Gas - Natural
Cooling Central AC
Flooring Carpet, Tile, Wood
Exterior
Exterior Feature Vinyl Siding
Parking Features Attached
Garage Spaces 2.0
Garage Description Driveway, Garage
Utilities Available Other
Roof Type Shingle
Building
Lot Description Corner, Landscaped
Story 1
Foundation Concrete
Sewer Public
Water Public
Construction Status Existing
Read Less Info
Want to know what your home might be worth? Contact us for a FREE valuation!

Our team is ready to help you sell your home for the highest possible price ASAP







