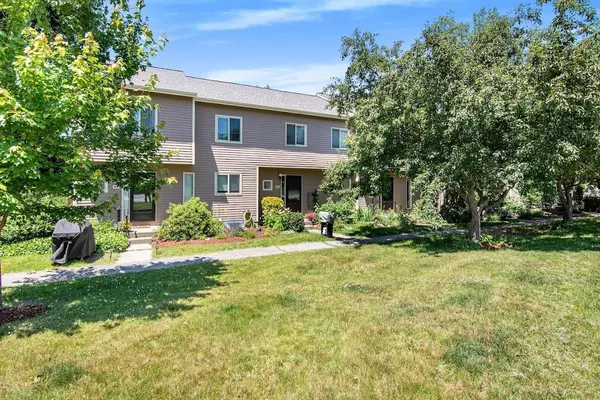Bought with Leslie Quinn • Coldwell Banker Hickok and Boardman
$428,003
$389,000
10.0%For more information regarding the value of a property, please contact us for a free consultation.
3 Beds
3 Baths
2,232 SqFt
SOLD DATE : 06/30/2023
Key Details
Sold Price $428,003
Property Type Condo
Sub Type Condo
Listing Status Sold
Purchase Type For Sale
Square Footage 2,232 sqft
Price per Sqft $191
MLS Listing ID 4950180
Sold Date 06/30/23
Style Townhouse,Walkout Lower Level
Bedrooms 3
Full Baths 1
Half Baths 1
Three Quarter Bath 1
Construction Status Existing
HOA Fees $270/mo
Year Built 1983
Annual Tax Amount $5,408
Tax Year 2022
Property Description
Wonderfully maintained townhouse in desirable Stonehedge community, including pool, tennis courts, and playground! What's not to love about this spacious three level home; walk right into the daylight basement with space for an office and/or gym, there is also a large storage room and laundry on this level. On the main floor you will find a bright eat-in kitchen, and a dining area that opens to the living room with a large sliding door to the private deck, and a half bath. Upstairs holds a full guest bath, and three large bedrooms, including the primary bedroom complete with it's own bathroom and large balcony with mountain views! Fabulous location near schools, shopping, golf, and parks.
Location
State VT
County Vt-chittenden
Area Vt-Chittenden
Zoning Residential 4
Rooms
Basement Entrance Interior
Basement Climate Controlled, Concrete, Concrete Floor, Finished, Walkout
Interior
Heating Electric, Gas - Natural
Cooling Wall AC Units
Flooring Carpet, Laminate, Tile
Exterior
Exterior Feature Vinyl Siding
Parking Features Detached
Garage Spaces 1.0
Garage Description Assigned, Off Street, On-Site
Utilities Available Gas - On-Site, Underground Utilities
Amenities Available Playground, Landscaping, Pool - In-Ground, Snow Removal, Tennis Court, Trash Removal
Water Access Desc No
Roof Type Shingle - Architectural
Building
Lot Description Condo Development, Mountain View, Sidewalks, Trail/Near Trail, Walking Trails
Story 2
Foundation Poured Concrete
Sewer Public
Water Public
Construction Status Existing
Schools
Elementary Schools Orchard Elementary School
Middle Schools Frederick H. Tuttle Middle Sch
High Schools South Burlington High School
School District South Burlington Sch Distict
Read Less Info
Want to know what your home might be worth? Contact us for a FREE valuation!

Our team is ready to help you sell your home for the highest possible price ASAP







