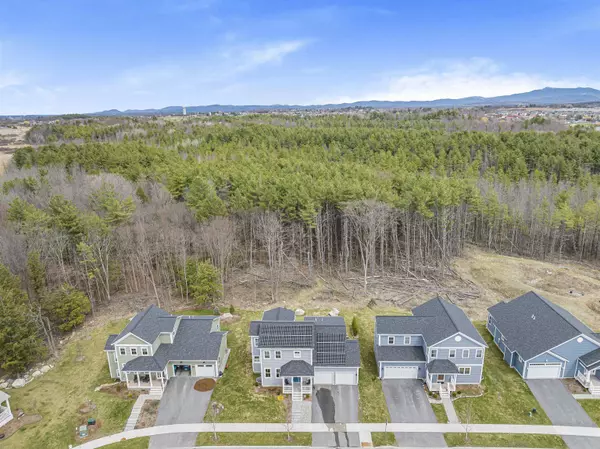Bought with Jessie Cook • Coldwell Banker Hickok and Boardman
$840,000
$869,000
3.3%For more information regarding the value of a property, please contact us for a free consultation.
4 Beds
4 Baths
3,014 SqFt
SOLD DATE : 07/28/2023
Key Details
Sold Price $840,000
Property Type Single Family Home
Sub Type Single Family
Listing Status Sold
Purchase Type For Sale
Square Footage 3,014 sqft
Price per Sqft $278
MLS Listing ID 4948580
Sold Date 07/28/23
Style Colonial,Farmhouse
Bedrooms 4
Full Baths 2
Half Baths 1
Three Quarter Bath 1
Construction Status Existing
HOA Fees $241/mo
Year Built 2020
Annual Tax Amount $9,512
Tax Year 2022
Lot Size 7,405 Sqft
Acres 0.17
Property Description
Newly built open-concept floor plan home located in the newest phase at South Village. Located on a beautiful lot backing up to 130 acres of preserved wooded common land for privacy and southwest facing frontage for abundant natural light and Adirondack views, with an average of 900 kwH per month electricity generated from rooftop solar panels. This home's floor plan is called “The Willow,” built by award-winning Sterling Homes in 2020. 1st floor owner's suite with walk-in closets and a large tiled glass door shower. 1st floor laundry room. Open spacious kitchen flows into the great room and has a large island, quartz countertops, pantry, and energy efficient stainless appliances. Tiled mudroom connecting the garage is finished with a bench and cubbies. The amount of entertainment space on the 1st floor will surprise you along with a beautiful 3+ season room with huge 4-track windows, a Jotul gas burning fireplace, and Camel's Hump views. Two bedrooms, a full bath and a cozy den / play loft on 2nd level. Huge finished lower level with 9' ceilings, family room, bedroom, and a full bathroom PLUS lots of additional storage. Entire house has abundant natural light throughout the year, with custom window treatments. As an agrihood community, South Village offers an on-site organic farm, Common Roots Farm Market, recreational paths, and is extremely convenient to downtown Burlington, University of Vermont Medical Center, Lake Champlain, and Burlington International Airport.
Location
State VT
County Vt-chittenden
Area Vt-Chittenden
Zoning res
Rooms
Basement Entrance Interior
Basement Finished, Full, Storage Space
Interior
Interior Features Central Vacuum, Cathedral Ceiling, Dining Area, Fireplace - Gas, Fireplaces - 2, Primary BR w/ BA, Laundry - 1st Floor
Heating Gas - Natural
Cooling Central AC
Flooring Carpet, Tile, Vinyl, Wood
Exterior
Exterior Feature Vinyl Siding
Parking Features Attached
Garage Spaces 2.0
Utilities Available Gas - On-Site
Amenities Available Landscaping, Snow Removal, Trash Removal
Roof Type Shingle - Wood
Building
Lot Description Subdivision
Story 2
Foundation Concrete
Sewer Public
Water Public
Construction Status Existing
Schools
Elementary Schools Orchard Elementary School
Middle Schools Frederick H. Tuttle Middle Sch
High Schools South Burlington High School
School District South Burlington Sch Distict
Read Less Info
Want to know what your home might be worth? Contact us for a FREE valuation!

Our team is ready to help you sell your home for the highest possible price ASAP







