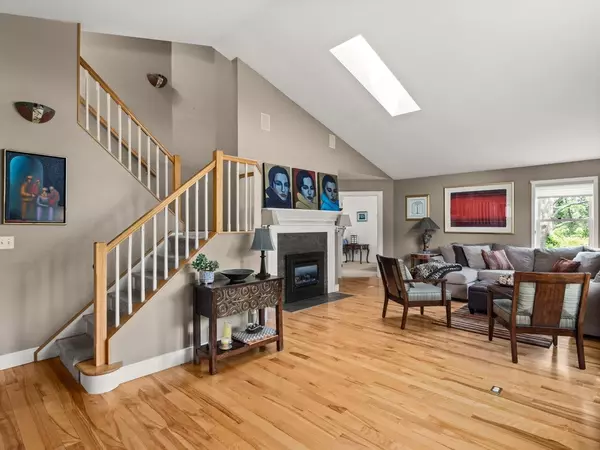Bought with Stephanie Douglas • KW Vermont
$950,000
$939,900
1.1%For more information regarding the value of a property, please contact us for a free consultation.
4 Beds
4 Baths
4,256 SqFt
SOLD DATE : 08/03/2023
Key Details
Sold Price $950,000
Property Type Single Family Home
Sub Type Single Family
Listing Status Sold
Purchase Type For Sale
Square Footage 4,256 sqft
Price per Sqft $223
Subdivision The Summit At Spear
MLS Listing ID 4956141
Sold Date 08/03/23
Style Contemporary
Bedrooms 4
Full Baths 2
Half Baths 1
Three Quarter Bath 1
Construction Status Existing
Year Built 1988
Annual Tax Amount $10,502
Tax Year 2022
Lot Size 0.470 Acres
Acres 0.47
Property Description
Enjoy all the tasteful updates and flexible floor plan in this bright and spacious 4-bedroom, 4-bath home located in the desirable "Summit At Spear". As you enter the home, you'll pass through the cozy screen porch and be greeted by the grand gas fire-lit living room with soaring vaulted ceilings and beautiful hardwood floors. You'll love the huge mudroom with custom built-ins, adjacent laundry room/pantry, and the oversized 2-car garage. The lovely updated kitchen offers white cabinets and granite counters and is open to both the family room, with lovely custom built-ins, and the updated sunroom/dining room with walls of windows. There is a beautifully updated primary suite on the first floor, and a second luxurious and spacious primary suite on the second level, along with two additional bedrooms. Mini-splits have been added throughout the home, perfect to take the edge off cold winter days or to cool the home in the summer. The lower level offers a nice rec room, an office, and lots of room for storage. Head outside into the fabulous fenced yard and you'll instantly see how much the current owners love their gardens. You'll find beautiful perennials surrounding the home, along with raspberry and black raspberry bushes that yield lots of fruit in the summer. There are also three raised beds of strawberries to enjoy and a hot tub to relax in year-round. Just minutes to the bike path, great schools, UVM Medical Center, and Lake Champlain. A perfect place to call home!
Location
State VT
County Vt-chittenden
Area Vt-Chittenden
Zoning Residential
Rooms
Basement Entrance Interior
Basement Partial, Partially Finished, Stairs - Interior, Storage Space
Interior
Interior Features Attic - Hatch/Skuttle, Blinds, Fireplace - Gas, Fireplaces - 1, Hearth, Kitchen Island, Kitchen/Family, Primary BR w/ BA, Natural Light, Storage - Indoor, Vaulted Ceiling, Walk-in Closet, Walk-in Pantry, Whirlpool Tub, Laundry - 1st Floor
Heating Gas - Natural
Cooling Mini Split
Flooring Carpet, Hardwood, Slate/Stone, Tile, Vinyl, Wood
Equipment CO Detector, Dehumidifier, Smoke Detectr-HrdWrdw/Bat
Exterior
Exterior Feature Clapboard, Vinyl
Parking Features Attached
Garage Spaces 2.0
Garage Description Driveway, Garage
Utilities Available Cable - At Site, Gas - On-Site, High Speed Intrnt -AtSite, Internet - Cable, Telephone At Site
Waterfront Description No
View Y/N No
View No
Roof Type Shingle - Architectural
Building
Lot Description Corner, Curbing, Landscaped, Level, Trail/Near Trail, Walking Trails
Story 2
Foundation Poured Concrete
Sewer Public
Water Public
Construction Status Existing
Schools
Elementary Schools Orchard Elementary School
Middle Schools Frederick H. Tuttle Middle Sch
High Schools South Burlington High School
School District South Burlington Sch Distict
Read Less Info
Want to know what your home might be worth? Contact us for a FREE valuation!

Our team is ready to help you sell your home for the highest possible price ASAP







