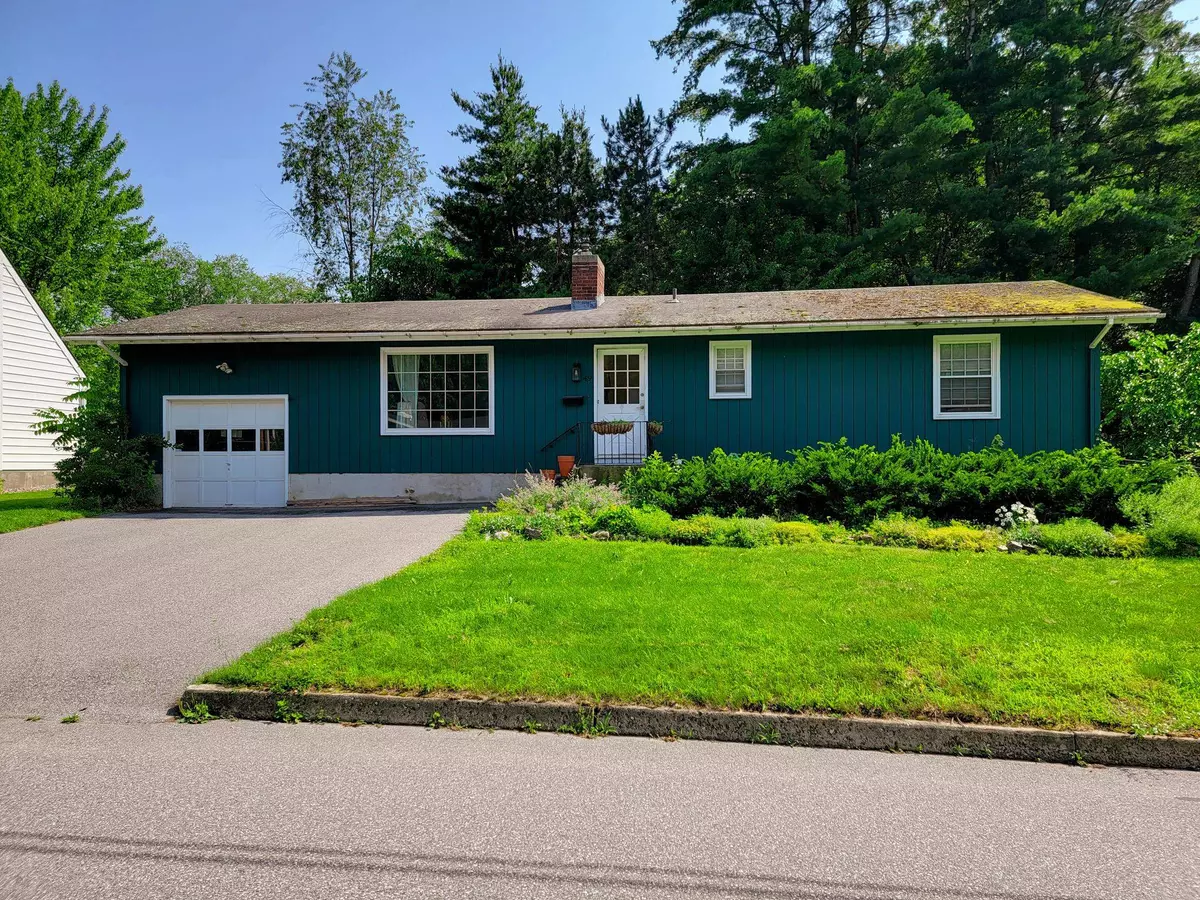Bought with Elise Polli • Polli Properties
$470,500
$409,900
14.8%For more information regarding the value of a property, please contact us for a free consultation.
3 Beds
2 Baths
2,028 SqFt
SOLD DATE : 08/25/2023
Key Details
Sold Price $470,500
Property Type Single Family Home
Sub Type Single Family
Listing Status Sold
Purchase Type For Sale
Square Footage 2,028 sqft
Price per Sqft $232
MLS Listing ID 4961458
Sold Date 08/25/23
Style Ranch
Bedrooms 3
Full Baths 1
Three Quarter Bath 1
Construction Status Existing
Year Built 1959
Annual Tax Amount $5,943
Tax Year 2022
Lot Size 10,018 Sqft
Acres 0.23
Property Description
Come experience this delightful, unique single level ranch style home in desirable Laurel Hills neighborhood! With loads of natural light, an open floor plan encompassing the kitchen, dining area and vaulted living room, entertaining will be a breeze. The adjacent kitchen with an island with room for bar stools, and dining area are located at the back of the home, with a side door in kitchen to access the oversized back deck. At the far side of the dining area, you'll find full length cabinetry acting in place of a pantry, and a smaller cabinet with countertop, perfectly sized for a coffee station. Three bedrooms and a full recently updated bath complete the first floor. You'll love that the primary bedroom has a side door leading directly into the bath, making trips in the night so convenient. The second bedroom's best feature is the double closets and a ceiling fan! It's not surprising that the third bedroom is currently being used as an office, with abundant shelving for books and office supplies. Down a few steps at the end of the kitchen is a mudroom area with the door from the 1 car garage and a second access to the backyard. Head down a few more steps and you'll be in the expansive basement, with bonus room, bedroom with adjacent ¾ bath, laundry area and large storage area. Mature landscaping and a large backyard are a gardener's dream. Simply a charming property you won't want to miss. Near I-89, minutes to downtown, desirable schools, shopping & restaurants.
Location
State VT
County Vt-chittenden
Area Vt-Chittenden
Zoning Residential 4
Rooms
Basement Entrance Interior
Basement Full, Partially Finished
Interior
Interior Features Ceiling Fan, Dining Area, Fireplace - Wood, Fireplaces - 1, Kitchen/Dining, Storage - Indoor, Vaulted Ceiling, Laundry - Basement
Heating Gas - Natural, Wood
Cooling None
Flooring Carpet, Combination, Hardwood, Laminate, Vinyl
Exterior
Exterior Feature Wood
Parking Features Attached
Garage Spaces 1.0
Garage Description Driveway, Garage
Utilities Available Phone, Cable, Internet - Cable
Waterfront Description No
View Y/N No
Water Access Desc No
View No
Roof Type Shingle - Asphalt
Building
Lot Description Subdivision
Story 1
Foundation Concrete
Sewer Public
Water Public
Construction Status Existing
Schools
Elementary Schools Central School
Middle Schools Frederick H. Tuttle Middle Sch
High Schools So. Burlington High School
School District South Burlington Sch Distict
Read Less Info
Want to know what your home might be worth? Contact us for a FREE valuation!

Our team is ready to help you sell your home for the highest possible price ASAP







