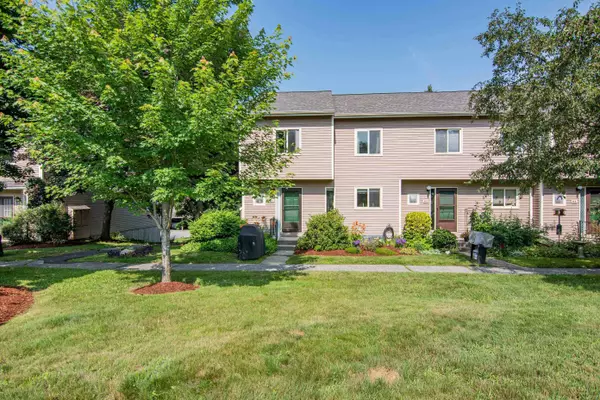Bought with Leslie Quinn • Coldwell Banker Hickok and Boardman
$395,000
$425,000
7.1%For more information regarding the value of a property, please contact us for a free consultation.
3 Beds
4 Baths
2,232 SqFt
SOLD DATE : 08/31/2023
Key Details
Sold Price $395,000
Property Type Condo
Sub Type Condo
Listing Status Sold
Purchase Type For Sale
Square Footage 2,232 sqft
Price per Sqft $176
MLS Listing ID 4959892
Sold Date 08/31/23
Style End Unit,Townhouse
Bedrooms 3
Full Baths 2
Half Baths 1
Three Quarter Bath 1
Construction Status Existing
HOA Fees $271/mo
Year Built 1981
Annual Tax Amount $5,387
Tax Year 2022
Property Description
This 3 bedroom, 3 bath, end unit townhouse at Stonehedge has lots to offer! Boasting a spacious and efficient kitchen equipped with two sinks, this condo offers an efficient set up for the culinary enthusiasts. With 2,232 sqft of living space, this townhouse provides ample room for comfortable living. The walkout basement with a bathroom is an ideal space for hosting guests. Step onto the deck, accessible from the extension off the main floor living area, and take in the picturesque views. The 1-car carport provides covered parking and additional storage space. As part of the homeowners association, residents of this unit can enjoy the convenience of proximity to the bike path, pool, and parks, enhancing their recreational options. For dog owners, the South Burlington Community Dog Park is conveniently located in Farrell Park, accessible via Swift Street or the recreation path from Stonehedge. Additionally, Farrell Park to the north and Overlook Park to the south, both within easy walking distance, can be reached via the city's recreation path running along the western edge of Stonehedge. Located in the highly desirable Stonehedge community, this townhouse offers a prime location just minutes away from prestigious institutions such as UVM and UVM Medical Center. Enjoy easy access to Overlook Park, shopping centers, restaurants, I-89, and Cairns Arena with an indoor skating rink.
Location
State VT
County Vt-chittenden
Area Vt-Chittenden
Zoning Residential
Rooms
Basement Entrance Interior
Basement Climate Controlled, Concrete Floor, Finished, Full, Stairs - Interior, Walkout, Exterior Access
Interior
Interior Features Blinds, Ceiling Fan, Dining Area, Fireplace - Gas, Living/Dining, Primary BR w/ BA, Natural Light, Walk-in Closet, Laundry - Basement
Heating Electric, Gas - Natural
Cooling Wall AC Units
Flooring Carpet, Ceramic Tile, Vinyl
Equipment Window AC, CO Detector, Smoke Detectr-HrdWrdw/Bat
Exterior
Exterior Feature Vinyl
Parking Features Detached
Garage Spaces 1.0
Garage Description Off Street, Parking Spaces 2
Community Features Other - See Remarks, Pets - Allowed
Utilities Available Cable, Internet - Cable
Amenities Available Master Insurance, Landscaping, Common Acreage, Pool - In-Ground, Snow Removal, Trash Removal
Waterfront Description No
View Y/N No
Water Access Desc No
View No
Roof Type Shingle - Architectural
Building
Lot Description Condo Development, Landscaped, Level, Trail/Near Trail, Walking Trails
Story 2
Foundation Poured Concrete
Sewer Public
Water Public
Construction Status Existing
Schools
Elementary Schools Orchard Elementary School
Middle Schools Frederick H. Tuttle Middle Sch
High Schools South Burlington High School
School District South Burlington Sch Distict
Read Less Info
Want to know what your home might be worth? Contact us for a FREE valuation!

Our team is ready to help you sell your home for the highest possible price ASAP







