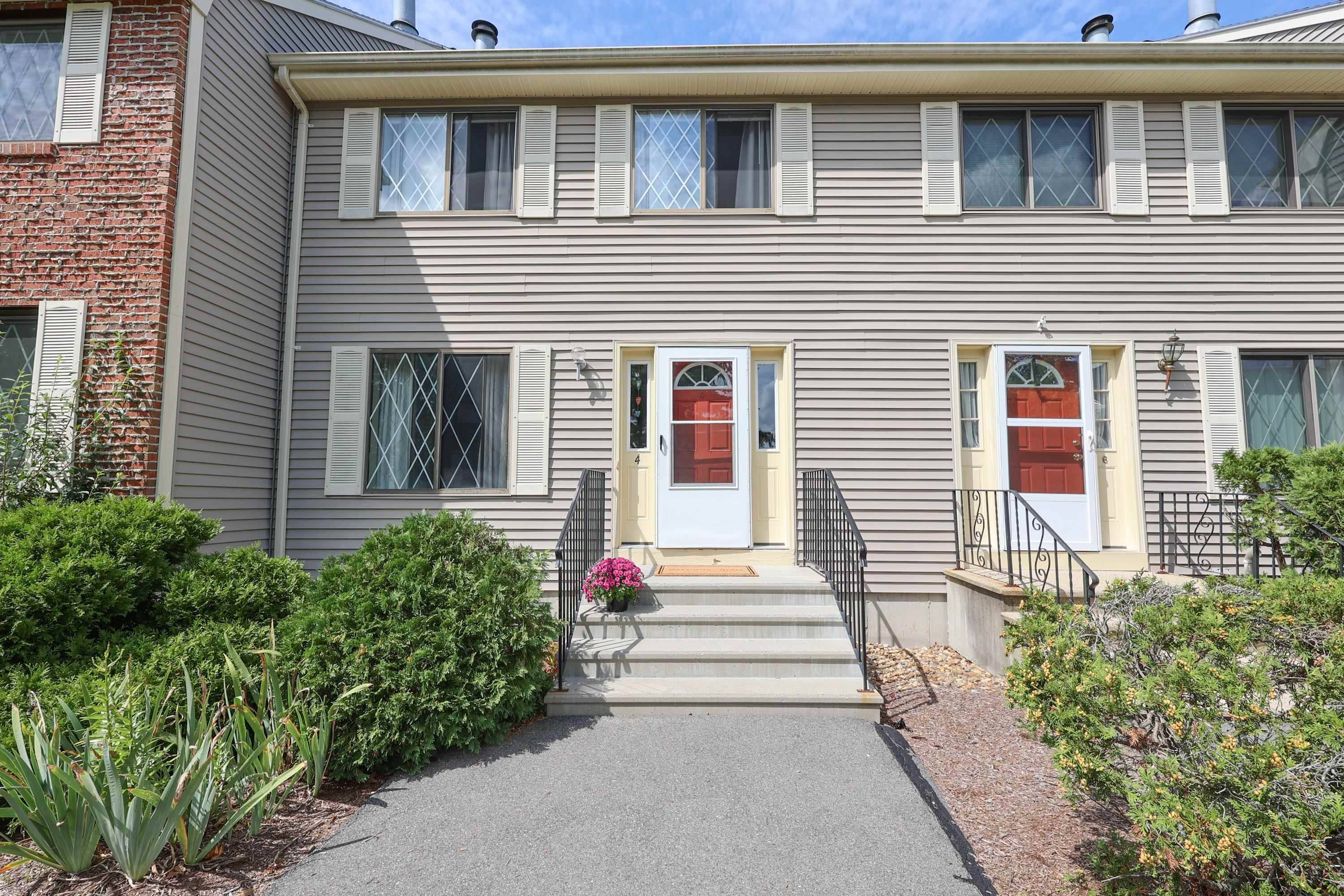Bought with Deborah M Gomes • HomeSmart Success Realty LLC
$360,000
$345,000
4.3%For more information regarding the value of a property, please contact us for a free consultation.
2 Beds
2 Baths
1,577 SqFt
SOLD DATE : 10/16/2023
Key Details
Sold Price $360,000
Property Type Condo
Sub Type Condo
Listing Status Sold
Purchase Type For Sale
Square Footage 1,577 sqft
Price per Sqft $228
MLS Listing ID 4968088
Sold Date 10/16/23
Style Townhouse
Bedrooms 2
Full Baths 1
Half Baths 1
Construction Status Existing
HOA Fees $380/mo
Year Built 1988
Property Sub-Type Condo
Property Description
Discover the epitome of comfort and convenience in this 2-bedroom, 1.5-bath townhouse with a 3rd-floor loft, nestled within the highly sought-after Birches Association. This residence offers modern features and a serene setting with close proximity to major shopping centers and highways. Enjoy the luxury of a brand-new kitchen completed in 2023 and an upstairs full bathroom redone in 2018. The wooded trails just behind the property invite you to explore nature at your doorstep, while the back deck provides a perfect vantage point for Fourth of July fireworks. Inside, the primary bedroom boasts a loft area and high ceilings, perfect as an at-home gym, office, or dressing room. A spacious second bedroom includes double closets. 1st-floor laundry facilities offer practicality. The garage door has had a complete tune up in 2023. It's one of the rare units in the association with both a garage entrance and a two-car driveway that leads directly to the first floor entry. For those who appreciate open spaces, the expansive field at the back of the property offers an inviting environment for outdoor activities, relaxation, and play. Whether you're enjoying a leisurely picnic, playing catch with your dog, or simply basking in the sun, this generous green space is a valuable extension of your living area. Access to community amenities including an in-ground pool, a tennis court, and landscaping and plowing services. Delayed showings begin on Sept 8.
Location
State NH
County Nh-hillsborough
Area Nh-Hillsborough
Zoning Res
Rooms
Basement Entrance Walkout
Basement Insulated, Partially Finished, Stairs - Interior, Storage Space, Walkout, Interior Access, Exterior Access
Interior
Interior Features Blinds, Ceiling Fan, Dining Area, Fireplace - Wood, Fireplaces - 1, Kitchen/Living, Living/Dining, Primary BR w/ BA, Natural Light, Skylight, Storage - Indoor, Laundry - 1st Floor
Heating Gas - Natural
Cooling Central AC
Flooring Carpet, Laminate, Tile
Equipment Other
Exterior
Exterior Feature Vinyl
Parking Features Attached
Garage Spaces 1.0
Garage Description Driveway, Garage, Parking Spaces 4, Paved
Community Features Pets - Cats Allowed, Pets - Dogs Allowed
Utilities Available Cable, Gas - At Street, High Speed Intrnt -Avail
Amenities Available Building Maintenance, Club House, Management Plan, Master Insurance, Landscaping, Basketball Court, Common Acreage, Pool - Above Ground, Pool - In-Ground, Snow Removal, Tennis Court, Trash Removal
Roof Type Shake,Shingle
Building
Lot Description Condo Development, Landscaped, Secluded, Street Lights, Trail/Near Trail, Walking Trails
Story 2.5
Foundation Concrete
Sewer Public Sewer at Street
Water Public
Construction Status Existing
Schools
Elementary Schools Thorntons Ferry School
Middle Schools Merrimack Middle School
High Schools Merrimack High School
Read Less Info
Want to know what your home might be worth? Contact us for a FREE valuation!

Our team is ready to help you sell your home for the highest possible price ASAP







