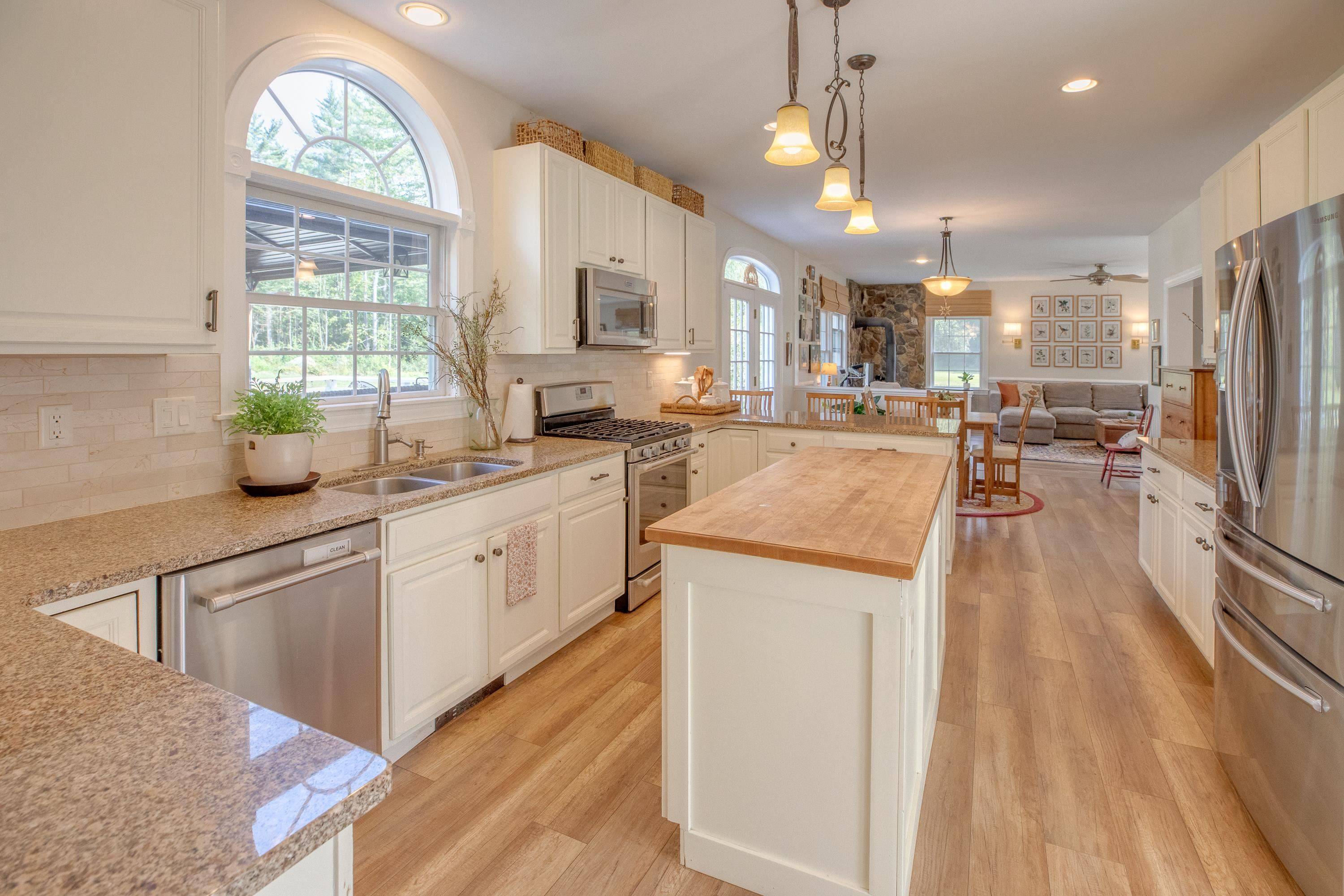Bought with Juli Kelley • Coldwell Banker Realty Center Harbor NH
$640,000
$629,900
1.6%For more information regarding the value of a property, please contact us for a free consultation.
4 Beds
3 Baths
4,067 SqFt
SOLD DATE : 10/26/2023
Key Details
Sold Price $640,000
Property Type Single Family Home
Sub Type Single Family
Listing Status Sold
Purchase Type For Sale
Square Footage 4,067 sqft
Price per Sqft $157
MLS Listing ID 4969581
Sold Date 10/26/23
Style Colonial
Bedrooms 4
Full Baths 2
Three Quarter Bath 1
Construction Status Existing
Year Built 2005
Annual Tax Amount $8,181
Tax Year 2022
Lot Size 6.100 Acres
Acres 6.1
Property Sub-Type Single Family
Property Description
Elegance and charm with a stunning picturesque setting is what you will find at the end of the tree lined driveway. This 4 bedroom 3 bath colonial home is surrounded by perennial gardens and privately situated on 6.1+/- acres. The location is perfect with just a short walk to Perkins Landing which offers a serene retreat for those who love boating, fishing, and swimming. The home boasts timeless charm on every floor. You'll find a gas fireplace in the living room and a wood stove in the family room, perfect for cozy evenings. The living room's floor-to-ceiling built-in bookshelves will wow you. The open concept family room, dining area, and kitchen provide lots of storage and plenty of counter space with the granite counters and butcher block island. The formal dining room is ideal for entertaining. Outside, a large deck leads to a natural stone patio that leads to a spacious yard. There's an attached 2 car garage with ample storage accessible from the mudroom. An exercise room and a spacious walk-in closet will cater to your storage needs on the lower level. Upstairs, the primary bedroom includes two walk-in closets, a jacuzzi bath, and a separate shower. There's an additional guest bath and three more bedrooms on this level. For added versatility, the 3rd floor's generous space for guest overflow with a custom-built-in Murphy bed, sitting area with built-in benches, and a cozy den. This property offers both space and tranquility, making it a perfect place to call home.
Location
State NH
County Nh-grafton
Area Nh-Grafton
Zoning R-2
Body of Water River
Rooms
Basement Entrance Walkout
Basement Concrete
Interior
Interior Features Ceiling Fan, Dining Area, Draperies, Fireplace - Gas, Kitchen Island, Kitchen/Dining, Kitchen/Family, Natural Light, Natural Woodwork, Security, Vaulted Ceiling, Walk-in Closet, Window Treatment, Laundry - 1st Floor, Attic – Walkup
Heating Gas - LP/Bottle, Oil
Cooling None
Flooring Carpet, Laminate, Parquet, Tile, Vinyl Plank
Equipment Stove-Wood
Exterior
Exterior Feature Vinyl Siding
Parking Features Under
Garage Spaces 2.0
Utilities Available High Speed Intrnt -Avail, Internet - Cable
Waterfront Description Yes
View Y/N Yes
View Yes
Roof Type Shingle - Asphalt
Building
Lot Description Level, Sloping
Story 2
Foundation Concrete
Sewer Leach Field, Private
Water Private
Construction Status Existing
Schools
School District Littleton Sch District Sau #84
Read Less Info
Want to know what your home might be worth? Contact us for a FREE valuation!

Our team is ready to help you sell your home for the highest possible price ASAP







