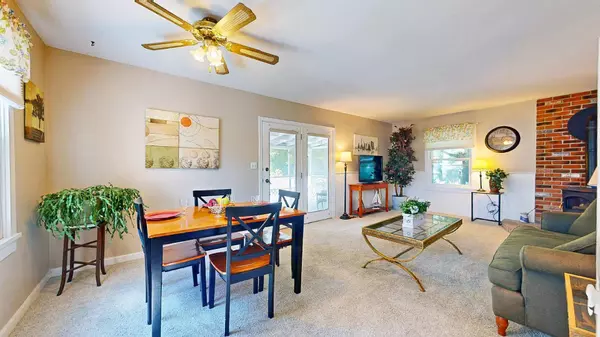Bought with Flex Realty Group • Flex Realty
$415,000
$425,000
2.4%For more information regarding the value of a property, please contact us for a free consultation.
3 Beds
2 Baths
1,854 SqFt
SOLD DATE : 11/20/2023
Key Details
Sold Price $415,000
Property Type Single Family Home
Sub Type Single Family
Listing Status Sold
Purchase Type For Sale
Square Footage 1,854 sqft
Price per Sqft $223
MLS Listing ID 4968238
Sold Date 11/20/23
Style Cape
Bedrooms 3
Full Baths 1
Three Quarter Bath 1
Construction Status Existing
Year Built 1946
Annual Tax Amount $5,418
Tax Year 2023
Lot Size 0.300 Acres
Acres 0.3
Property Description
Welcome to your next home! Fantastic cape with a great location! Enter the home to a large inviting living room. Plenty of natural lighting, a large brick hearth, and doors that lead to a spacious 3-season enclosed porch. There is a pass-through to the living room and the kitchen. The eat-in kitchen is perfect for casual dining with copious amounts of cabinet and counter space. There is a small breakfast nook with extra storage space. Spacious family room with plenty of natural lighting, hardwood flooring, and decorative arched entryway with a coat closet off the front door. First-floor primary suite with large walk-in closet and large full bathroom with utility closet. The second level provides an amazing amount of living space. The first bedroom is enormous with several windows for natural lighting. The second bedroom is equally impressive with a large storage access to the side of the room. There is a second bathroom upstairs. There is a considerable basement space, perfect for storage workout space or workshop. The basement walls were spray-foamed for improved weatherization. One car detached garage and parking for 3-4 vehicles in the driveway. Check out the amazing fenced-in oasis backyard with many perennial gardens! This is a perfect place to relax and unwind! Short drive to downtown Burlington or Williston. Close to I-89, shopping, restaurants, and school system. The sellers have conducted inspections in advance for buyers to review.
Location
State VT
County Vt-chittenden
Area Vt-Chittenden
Zoning Residential
Rooms
Basement Entrance Interior
Basement Concrete, Full, Storage Space, Unfinished, Interior Access, Stairs - Basement
Interior
Interior Features Ceiling Fan, Hearth, Kitchen/Dining, Primary BR w/ BA, Storage - Indoor, Walk-in Closet, Laundry - Basement
Heating Gas - Natural
Cooling None
Flooring Carpet, Hardwood, Laminate
Equipment Dehumidifier
Exterior
Exterior Feature Vinyl Siding
Parking Features Detached
Garage Spaces 1.0
Utilities Available Phone, Cable, Internet - Cable
Roof Type Membrane,Shingle - Asphalt
Building
Lot Description Landscaped, Level
Story 2
Foundation Block
Sewer Public
Water Public
Construction Status Existing
Schools
High Schools South Burlington High School
School District South Burlington Sch Distict
Read Less Info
Want to know what your home might be worth? Contact us for a FREE valuation!

Our team is ready to help you sell your home for the highest possible price ASAP







