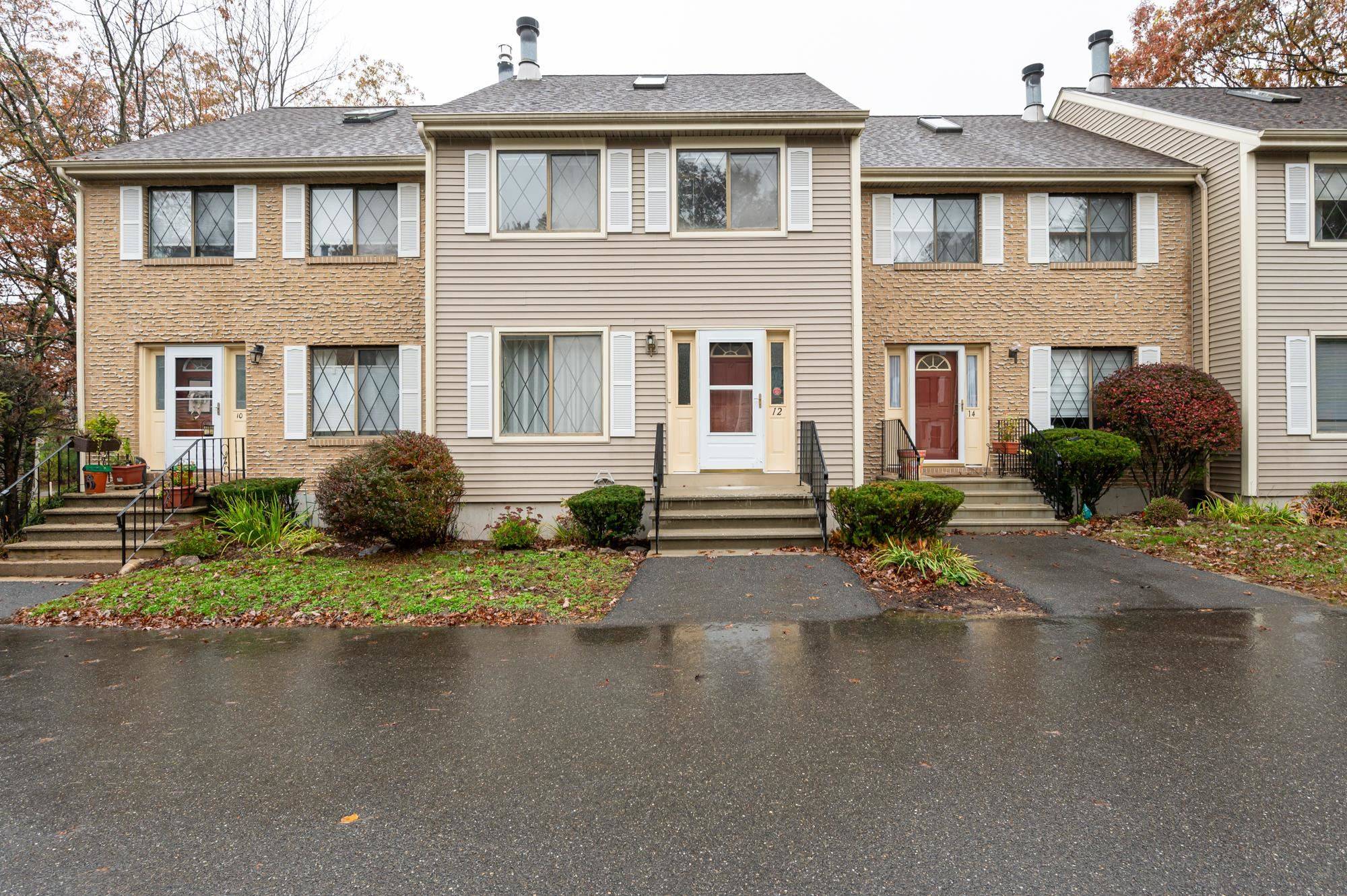Bought with Erinn Falkowski • Duston Leddy Real Estate
$290,000
$275,000
5.5%For more information regarding the value of a property, please contact us for a free consultation.
2 Beds
2 Baths
1,741 SqFt
SOLD DATE : 11/20/2023
Key Details
Sold Price $290,000
Property Type Condo
Sub Type Condo
Listing Status Sold
Purchase Type For Sale
Square Footage 1,741 sqft
Price per Sqft $166
Subdivision The Birches
MLS Listing ID 4976274
Sold Date 11/20/23
Style Townhouse
Bedrooms 2
Full Baths 1
Three Quarter Bath 1
Construction Status Existing
HOA Fees $380/mo
Year Built 1987
Annual Tax Amount $4,289
Tax Year 2022
Property Sub-Type Condo
Property Description
Take advantage of this rare opportunity to reside in the highly sought-after development, The Birches, at an excellent price point! This townhouse is perfect for the savvy buyer or investor, as some minor cosmetic updates will result in instant equity! The main floor boasts a kitchen that opens up to a screened porch with a view of the wooded backyard. Adjacent to the kitchen is a dining area and a 3/4 bath. The living room is bright and airy, with ample windows and a wood-burning fireplace. Upstairs, you will discover two spacious bedrooms with ample closet space, and a full bath. The primary bedroom features a vaulted ceiling, skylight, and a large loft. The lower level garage has been transformed into a finished family room, which can easily be converted back into a garage to suit your needs. The laundry/utility room completes the basement level. The association provides access to an inground pool, tennis courts, a clubhouse, and is pet-friendly. Enjoy a maintenance-free lifestyle in a picturesque environment, only a short drive away from the highway, restaurants and shopping! Easy to show and available for a quick close. Property sold As Is.
Location
State NH
County Nh-hillsborough
Area Nh-Hillsborough
Zoning RESIDE
Rooms
Basement Entrance Walkout
Basement Partially Finished
Interior
Interior Features Fireplace - Wood, Fireplaces - 1, Skylight, Vaulted Ceiling, Laundry - 1st Floor
Heating Gas - Natural
Cooling Central AC
Flooring Carpet, Tile
Equipment Security System, Smoke Detector
Exterior
Exterior Feature Vinyl Siding
Parking Features Under
Garage Spaces 1.0
Utilities Available Cable, High Speed Intrnt -Avail
Amenities Available Club House, Landscaping, Common Acreage, Pool - In-Ground, Snow Removal, Trash Removal
Roof Type Shingle - Asphalt
Building
Lot Description Condo Development, Country Setting, Landscaped
Story 3
Foundation Concrete
Sewer Public
Water Public
Construction Status Existing
Schools
Elementary Schools Thorntons Ferry School
Middle Schools Merrimack Middle School
High Schools Merrimack High School
School District Merrimack Sch Dst Sau #26
Read Less Info
Want to know what your home might be worth? Contact us for a FREE valuation!

Our team is ready to help you sell your home for the highest possible price ASAP







