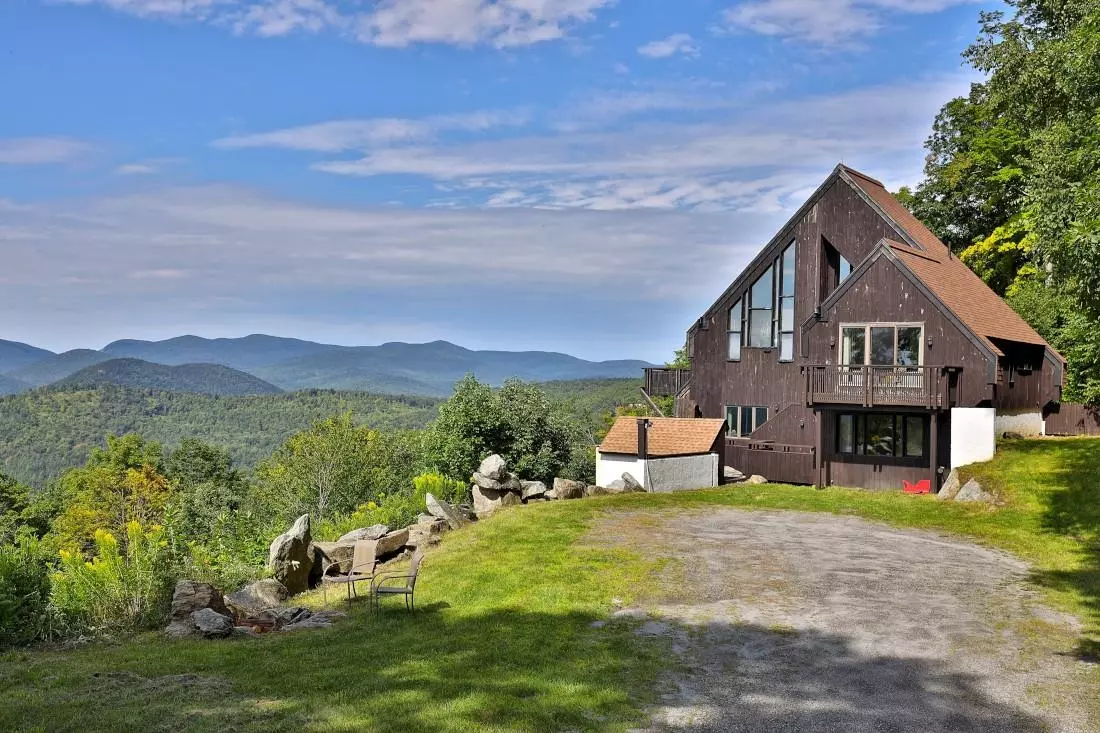Bought with Kyle Kershner • Killington Pico Realty
$750,000
$819,000
8.4%For more information regarding the value of a property, please contact us for a free consultation.
3 Beds
8 Baths
4,342 SqFt
SOLD DATE : 11/30/2023
Key Details
Sold Price $750,000
Property Type Single Family Home
Sub Type Single Family
Listing Status Sold
Purchase Type For Sale
Square Footage 4,342 sqft
Price per Sqft $172
Subdivision Great Hawk
MLS Listing ID 4966307
Sold Date 11/30/23
Style Chalet,Contemporary
Bedrooms 3
Full Baths 5
Half Baths 2
Construction Status Existing
HOA Fees $270/ann
Year Built 1975
Annual Tax Amount $9,333
Tax Year 2024
Lot Size 5.800 Acres
Acres 5.8
Property Description
Prepare to be captivated by the most mesmerizing views in all of Great Hawk! Nearly every room offers a stunning panorama that stretches beyond the imagination, inviting you to embrace the natural beauty that surrounds you. This unique and special property on 5.8 private acres was originally selected as the site for the ultimate model Hawk home. The result, an extraordinary home showcasing all the signature features that define the Robert Carl Williams aesthetic, including soaring vaulted ceilings, wide pine floors and magnificent granite fireplaces, that create a warm and inviting ambiance for intimate gatherings or grand soirées. With two luxurious bedroom suites, a guest bedroom, and four levels of living space, this home effortlessly accommodates friends and family. The fully equipped kitchen boasts granite countertops, tile backsplash, and stainless appliances. A wine fridge and breakfast nook provide the perfect setting for casual moments and celebrations alike. Multiple decks beckon you to step outside and immerse yourself in the panoramic vistas that surround you. Breathe in the fresh mountain air as you enjoy your morning coffee or evening cocktails while taking in the ever-changing canvas of colors and landscapes. With views that will take your breath away, a secluded and serene atmosphere, and luxury woven into every corner, this home redefines mountain living. Come and experience a life of elegance, comfort, and natural beauty. Your Vermont dream home awaits.
Location
State VT
County Vt-windsor
Area Vt-Windsor
Zoning Residential
Rooms
Basement Entrance Interior
Basement Concrete, Crawl Space, Partial, Partially Finished
Interior
Interior Features Cathedral Ceiling, Dining Area, Furnished, Living/Dining, Primary BR w/ BA, Natural Light, Natural Woodwork, Sauna, Vaulted Ceiling, Laundry - 1st Floor
Heating Oil
Cooling None
Flooring Brick, Carpet, Combination, Softwood, Tile
Equipment Air Conditioner, Window AC
Exterior
Exterior Feature Vertical, Wood Siding
Garage Description Driveway
Utilities Available DSL, Fiber Optic Internt Avail, Phone, Satellite
Amenities Available Common Acreage
Roof Type Shingle - Architectural
Building
Lot Description Mountain View, Secluded, Sloping, Steep, View, Wooded
Story 2.5
Foundation Poured Concrete
Sewer Community, Leach Field - Off-Site, Septic
Water Drilled Well, Private
Construction Status Existing
Read Less Info
Want to know what your home might be worth? Contact us for a FREE valuation!

Our team is ready to help you sell your home for the highest possible price ASAP







