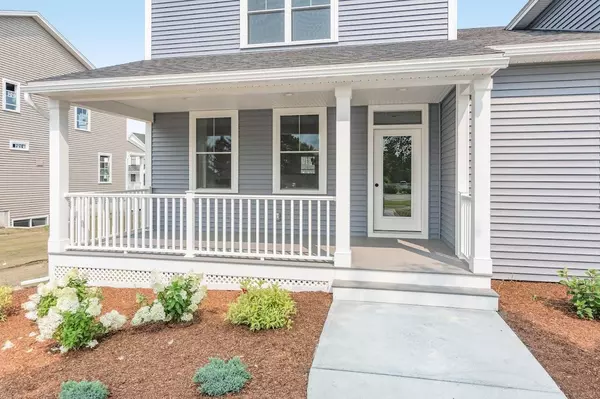Bought with Kieran Donnelly • Coldwell Banker Hickok and Boardman
$712,000
$724,900
1.8%For more information regarding the value of a property, please contact us for a free consultation.
3 Beds
3 Baths
2,300 SqFt
SOLD DATE : 12/08/2023
Key Details
Sold Price $712,000
Property Type Single Family Home
Sub Type Single Family
Listing Status Sold
Purchase Type For Sale
Square Footage 2,300 sqft
Price per Sqft $309
Subdivision Clubhouse Estates
MLS Listing ID 4965176
Sold Date 12/08/23
Style Carriage
Bedrooms 3
Full Baths 2
Half Baths 1
Construction Status New Construction
Year Built 2023
Annual Tax Amount $8,380
Tax Year 2023
Lot Size 2,178 Sqft
Acres 0.05
Property Description
Fabulous Carriage Home located within the Vermont National Country Club Neighborhood! Brand new and ready for immediate occupancy, this home features an open floor plan perfect for family living or entertaining, a 1st floor primary suite with stunning tile shower. Rounding out the first floor is a Great Room with cozy fireplace open to the spacious kitchen with Kitchen Aid Appliances and covered porches on both the front and back of the home. Two more bedrooms and a full bath upstairs for flexible living! Beautiful Red Birch hardwood and tile floors run throughout the living areas. Super convenient location - enjoy being close to the hospital, colleges, shopping, recreational amenities like the bike path and walking paths. HUGE BONUS!! As a resident, you are eligible to obtain a Social or Golf Membership to the Vermont National Clubhouse and amenities! Imagine how incredible it will be walking across the street to first class dining, swimming pool, fitness center, golf and more! Builder is installing extensive landscaping at the back of the home for added privacy.
Location
State VT
County Vt-chittenden
Area Vt-Chittenden
Zoning Residential
Rooms
Basement Entrance Interior
Basement Concrete Floor, Unfinished
Interior
Interior Features Fireplace - Gas, Kitchen Island, Kitchen/Dining, Primary BR w/ BA, Natural Light, Storage - Indoor, Walk-in Closet, Laundry - 1st Floor
Heating Gas - Natural
Cooling Central AC
Flooring Carpet, Hardwood, Tile
Equipment Air Conditioner, Humidifier
Exterior
Exterior Feature Vinyl Siding
Parking Features Attached
Garage Spaces 2.0
Garage Description Driveway, Garage
Utilities Available High Speed Intrnt -Avail
Roof Type Shingle - Architectural
Building
Lot Description Sidewalks, Trail/Near Trail, Walking Trails
Story 2
Foundation Concrete
Sewer Public
Water Public
Construction Status New Construction
Schools
School District South Burlington Sch Distict
Read Less Info
Want to know what your home might be worth? Contact us for a FREE valuation!

Our team is ready to help you sell your home for the highest possible price ASAP







