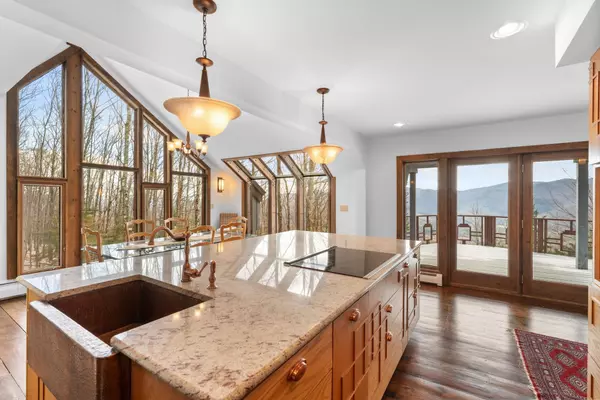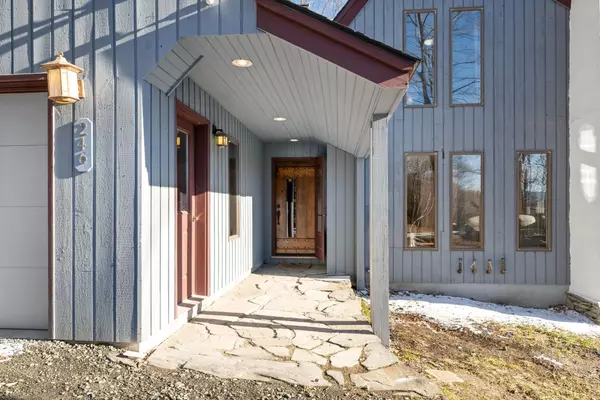Bought with Lynn Rawson • Four Seasons Sotheby's Int'l Realty
$730,000
$749,000
2.5%For more information regarding the value of a property, please contact us for a free consultation.
3 Beds
4 Baths
2,842 SqFt
SOLD DATE : 01/12/2024
Key Details
Sold Price $730,000
Property Type Single Family Home
Sub Type Single Family
Listing Status Sold
Purchase Type For Sale
Square Footage 2,842 sqft
Price per Sqft $256
Subdivision Great Hawk Colony
MLS Listing ID 4978501
Sold Date 01/12/24
Style Contemporary
Bedrooms 3
Full Baths 1
Three Quarter Bath 3
Construction Status Existing
HOA Fees $270/ann
Year Built 1978
Annual Tax Amount $9,394
Tax Year 2023
Lot Size 4.100 Acres
Acres 4.1
Property Description
A Robert Carl Williams home designed to take in the long-range western views of the green mountains, while tucked in the trees for a cozy feel. One of the highest elevations in the Great Hawk Colony, which offer outstanding views with amazing sunsets. As you enter the 2-car heated attached garage with direct entry, you find a main level office/guest room and stairway leading to the 2nd floor family room. The main level 3/4-bathroom is outfitted with a dog sink, shower and washer/dryer. The house has many recent updates along with a totally rebuild fieldstone fireplace in the living room. The kitchen and dining room are combined, while separated by the kitchen island. The kitchen offers granite counters, a wall oven and microwave, large island with a brass sink, a new induction cooktop with French doors leading to the spacious deck. A bank of windows allows for natural lighting throughout the day with incredible views. Upstairs is the primary ensuite with loft, a guest-room ensuite, 3/4-bathroom, large family room, and sunroom with a kitchenette. This section can be converted into an in-law apt or guest suite with a separate entrance. The layout offers plenty of space and privacy for everyone. The house is nestled into the hill with a small fenced area for small kids or dogs. A full house generator will keep the lights during power outages. Close to shopping, multiple ski areas, hiking/biking trails, golf courses, and river/lakes for water activities.
Location
State VT
County Vt-windsor
Area Vt-Windsor
Zoning Residential
Rooms
Basement Entrance Interior
Basement Crawl Space, Insulated, Stairs - Interior, Unfinished
Interior
Interior Features Attic - Hatch/Skuttle, Cathedral Ceiling, Ceiling Fan, Dining Area, Fireplace - Wood, Fireplaces - 1, Furnished, Hearth, Kitchen Island, Kitchen/Dining, Primary BR w/ BA, Natural Light, Natural Woodwork, Skylight, Storage - Indoor, Whirlpool Tub, Wood Stove Hook-up, Laundry - 1st Floor
Heating Oil, Wood
Cooling None
Flooring Carpet, Hardwood, Slate/Stone, Softwood, Tile
Equipment Smoke Detector, Stove-Wood, Generator - Standby
Exterior
Exterior Feature Vertical, Wood
Parking Features Attached
Garage Spaces 2.0
Garage Description Driveway, Garage, On-Site, Parking Spaces 4
Utilities Available Internet - Fiber Optic, Underground Utilities
Amenities Available Playground, Tennis Court
Roof Type Shingle - Asphalt
Building
Lot Description Country Setting, Hilly, Open, Rolling, Steep, Trail/Near Trail, View, Walking Trails, Wooded
Story 2
Foundation Concrete, Poured Concrete
Sewer Community, Septic Shared
Water Drilled Well, Shared
Construction Status Existing
Read Less Info
Want to know what your home might be worth? Contact us for a FREE valuation!

Our team is ready to help you sell your home for the highest possible price ASAP







