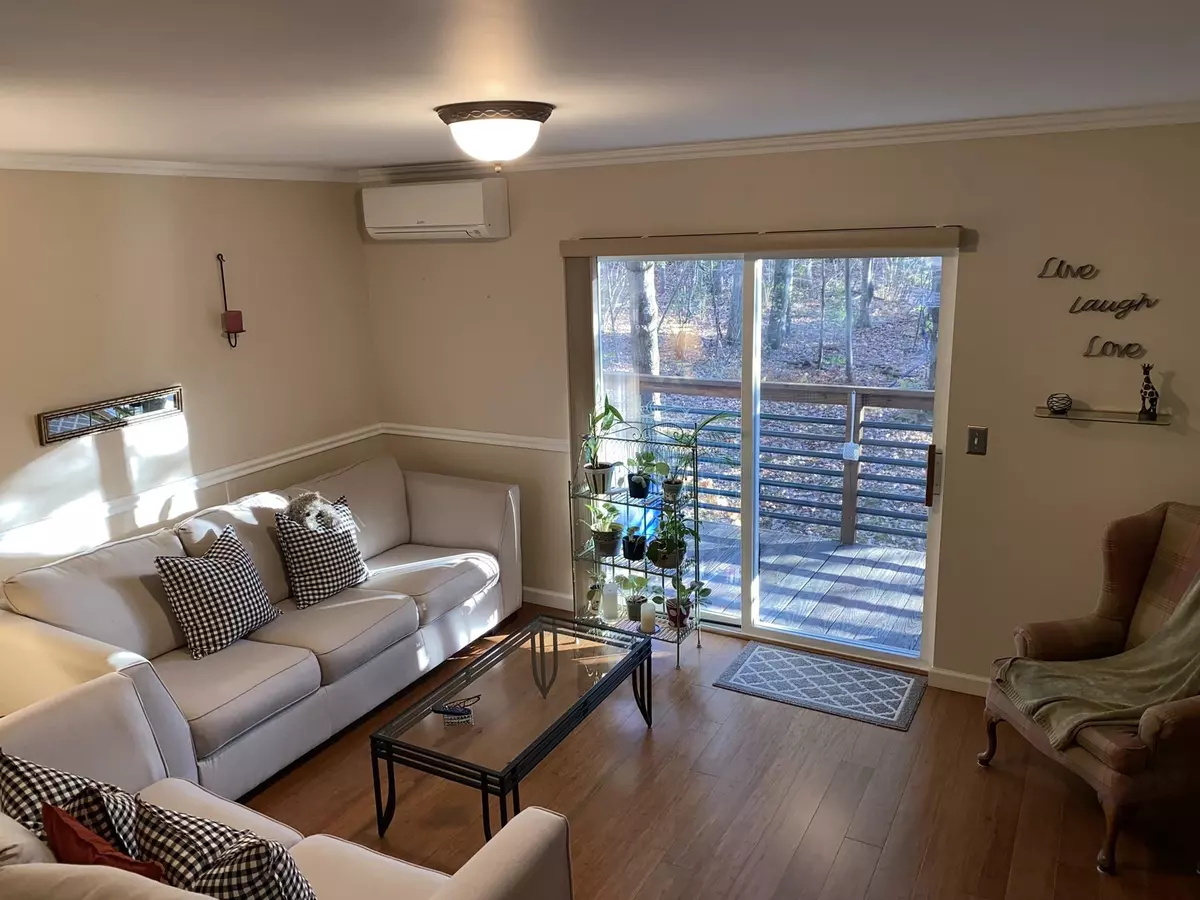Bought with Lipkin Audette Team • Coldwell Banker Hickok and Boardman
$439,800
$439,800
For more information regarding the value of a property, please contact us for a free consultation.
2 Beds
3 Baths
1,920 SqFt
SOLD DATE : 01/19/2024
Key Details
Sold Price $439,800
Property Type Condo
Sub Type Condo
Listing Status Sold
Purchase Type For Sale
Square Footage 1,920 sqft
Price per Sqft $229
MLS Listing ID 4978197
Sold Date 01/19/24
Bedrooms 2
Full Baths 2
Half Baths 1
Construction Status Existing
HOA Fees $365/mo
Year Built 1999
Annual Tax Amount $5,165
Tax Year 2023
Property Description
Step into this meticulous home and you will find all the premium upgrades that have occurred over the past two years! No need to lift a finger, it has all been done for you. Air conditioning and heating mini splits have been installed on the first floor and the second floor for creature comfort. The gleaming bamboo flooring on the main level will impress all! The newer kitchen appliances, counter tops and pantry area create a cook's dream space. The eat-in kitchen is the perfect spot for casual mealtimes. The open floor plan makes time with family and friends easy when you are preparing for dinner! Enjoy the Otter Creek electric awning over the deck for a covered porch feel with your morning coffee and afternoon tea! The second-floor features two bedrooms and a full bath. The primary has a very large walk-in closet. The finished walk out lower level creates so much extra living space and has new Pergo flooring. There is a full bath as well. The garage is attached with second floor storage and a neat ladder to access it. Come and visit, you will be glad you did!
Location
State VT
County Vt-chittenden
Area Vt-Chittenden
Zoning Residential
Rooms
Basement Entrance Walkout
Basement Finished, Stairs - Interior, Walkout, Exterior Access
Interior
Interior Features Attic - Hatch/Skuttle, Ceiling Fan, Kitchen/Dining, Living/Dining, Walk-in Closet, Walk-in Pantry, Window Treatment, Laundry - Basement
Heating Gas - Natural
Cooling Mini Split
Flooring Bamboo, Carpet, Laminate, Manufactured, Tile
Exterior
Garage Spaces 1.0
Garage Description Auto Open, Storage Above, Garage, On-Site, Parking Spaces 3, Attached
Utilities Available Cable
Amenities Available Master Insurance, Snow Removal
Roof Type Shingle - Architectural
Building
Story 3
Foundation Concrete
Sewer Public, Pumping Station
Construction Status Existing
Schools
Elementary Schools Chamberlin School
Middle Schools Frederick H. Tuttle Middle Sch
High Schools South Burlington High School
School District South Burlington Sch Distict
Read Less Info
Want to know what your home might be worth? Contact us for a FREE valuation!

Our team is ready to help you sell your home for the highest possible price ASAP







