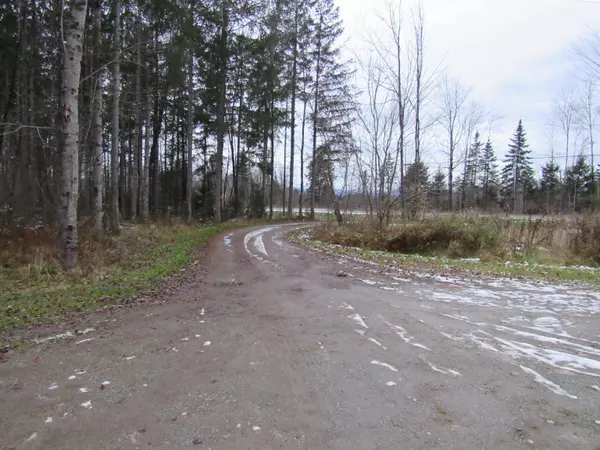Bought with Emily Cole • EXP Realty
$289,000
$289,000
For more information regarding the value of a property, please contact us for a free consultation.
2 Beds
2 Baths
1,656 SqFt
SOLD DATE : 02/21/2024
Key Details
Sold Price $289,000
Property Type Single Family Home
Sub Type Single Family
Listing Status Sold
Purchase Type For Sale
Square Footage 1,656 sqft
Price per Sqft $174
MLS Listing ID 4977563
Sold Date 02/21/24
Style Contemporary
Bedrooms 2
Full Baths 2
Construction Status Existing
Year Built 1989
Annual Tax Amount $4,606
Tax Year 2023
Lot Size 20.120 Acres
Acres 20.12
Property Description
For you, and just in time for the Holidays, is this Contemporary Country Home on a 20-acre woodland setting. The home and it's attached garage are all wrapped in Cedar Clapboard and topped with a protective metal roof, they stand proudly in the company of a large steel workshop. Town lister card states 2 bedrooms, there are 4 rooms to choose from. This could so easily be a home-based business, as there is no zoning. The shop can convey with or without the car lift and large compressor. Open your shop on 250 Chapdelaine Rd, or keep all that space for your toys, VAST and VASA are allowed on the town roads. You could be so cozy this winter with two choices of heat, propane fueled Thermo Pride Furnace or a Wood Furnace each located in a full dry basement. There are many other great features, cathedral ceilings, sunken living room, hardwood floors, many oak cabinets, breakfast bar that flows into the dining area followed by a few downward steps to a spacious living room bathed in natural light. There are a few unfinished items, some trim, upper-level bath has sub-flooring, no surround on jetted tub, nothing too big, a repair needed to one corner of the lower-level deck, etc., small ceiling repair, the seller wants you to enjoy doing these things yourself. Seller packing now, more pictures soon. You need to Book to Look!
Location
State VT
County Vt-orleans
Area Vt-Orleans
Zoning None
Rooms
Basement Entrance Interior
Basement Bulkhead, Concrete, Concrete Floor, Full, Stairs - Interior, Unfinished
Interior
Interior Features Central Vacuum, Attic - Hatch/Skuttle, Cathedral Ceiling, Ceiling Fan, Dining Area, Kitchen/Dining, Natural Light, Natural Woodwork, Skylight, Soaking Tub, Laundry - 1st Floor
Heating Gas - LP/Bottle, Wood
Cooling None
Flooring Hardwood
Equipment Stove-Wood
Exterior
Exterior Feature Clapboard
Parking Features Attached
Garage Spaces 2.0
Utilities Available Satellite, Telephone Available
Roof Type Metal
Building
Lot Description Country Setting, Level, Open, Wooded
Story 2
Foundation Concrete
Sewer 1000 Gallon, Private
Water Drilled Well, Private
Construction Status Existing
Schools
Elementary Schools Brownington Central School
Middle Schools Brownington Central School
High Schools Lake Region Union High Sch
School District Orleans Central
Read Less Info
Want to know what your home might be worth? Contact us for a FREE valuation!

Our team is ready to help you sell your home for the highest possible price ASAP








