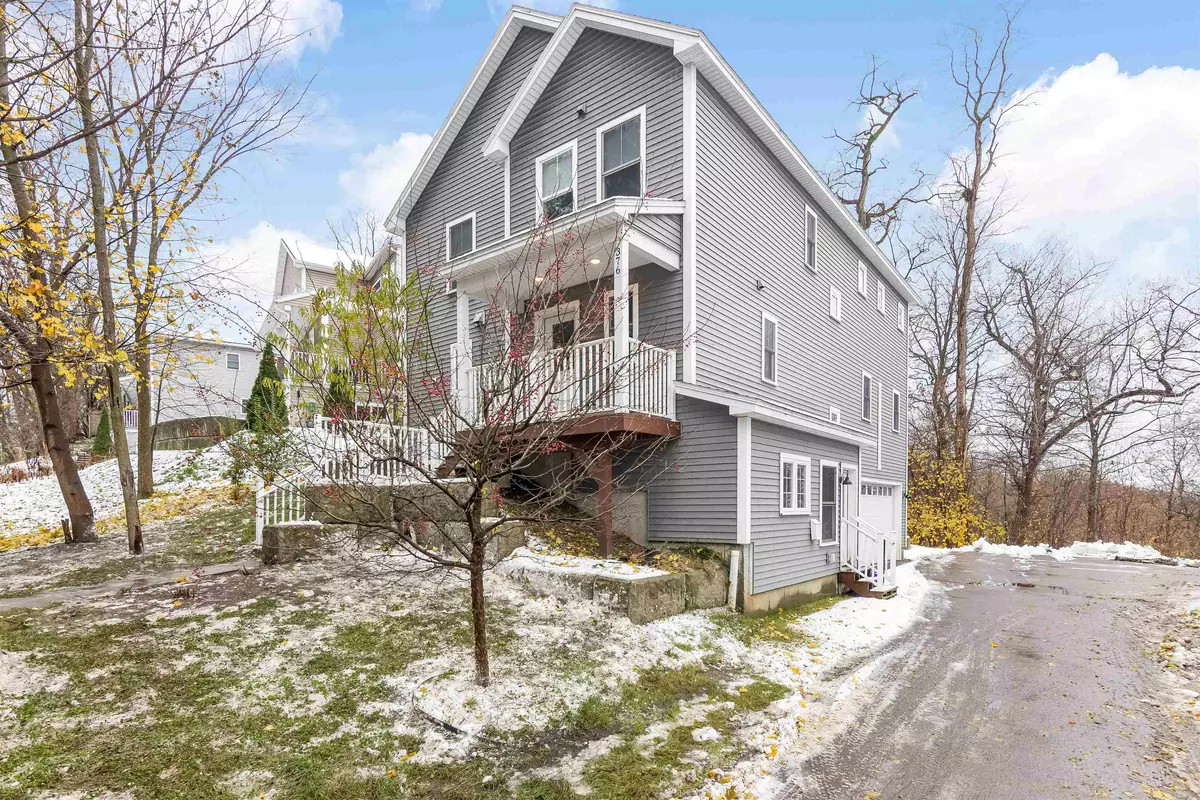Bought with Karen Waters • Coldwell Banker Hickok and Boardman
$725,000
$740,000
2.0%For more information regarding the value of a property, please contact us for a free consultation.
5 Beds
4 Baths
3,036 SqFt
SOLD DATE : 02/23/2024
Key Details
Sold Price $725,000
Property Type Single Family Home
Sub Type Single Family
Listing Status Sold
Purchase Type For Sale
Square Footage 3,036 sqft
Price per Sqft $238
MLS Listing ID 4978593
Sold Date 02/23/24
Style Colonial,Contemporary
Bedrooms 5
Full Baths 3
Half Baths 1
Construction Status Existing
Year Built 2016
Annual Tax Amount $11,255
Tax Year 2024
Lot Size 6,098 Sqft
Acres 0.14
Property Description
Welcome home to your stunning 5-bedroom 4-bath energy efficient property that is certain to check-off the “must haves” on your buyer checklist, while offering so much more! This low maintenance single-family home offers a newly finished walkout basement that's ideal for an apartment / accessory dwelling unit (ADU). It was built in accordance with the RBES standards, by Hayward Design Build, therefore allowing you to enjoy the comfort and quietness of a well-insulated home. It's situated close in proximity to amenities, including the 70-acre Centennial Woods Natural Area with a well-developed trail system; UVM and The UVM Medical Center; and downtown Burlington and Winooski. The first floor, with hardwood flooring throughout, offers a spacious open concept floor plan that's perfect for entertaining. The chef's kitchen, with granite countertops and a large walk-in pantry, is designed and laid out to meet the needs of the professional chef and those that simply enjoy cooking. The primary suite with a walk-in closet and private ensuite bathroom is located on the second floor, along with three additional bedrooms, full bath, and laundry. Rounding out the living spaces of this beautiful property is the finished basement with a full bath, perfect for tenant occupancy or generational living. With a fresh coat of paint throughout and professional cleaning completed, this home is truly move-in ready and waiting for you to begin the next chapters of Your Journey here!
Location
State VT
County Vt-chittenden
Area Vt-Chittenden
Zoning Res - Low Density
Rooms
Basement Entrance Walkout
Basement Climate Controlled, Concrete, Finished, Full, Stairs - Interior, Walkout, Interior Access, Exterior Access
Interior
Interior Features Blinds, Ceiling Fan, Dining Area, In-Law/Accessory Dwelling, Kitchen Island, Kitchen/Dining, Kitchen/Living, Living/Dining, Primary BR w/ BA, Soaking Tub, Walk-in Closet, Walk-in Pantry, Laundry - 2nd Floor
Heating Gas - Natural
Cooling Wall AC Units
Flooring Hardwood, Tile
Exterior
Exterior Feature Vinyl
Parking Features Attached
Garage Spaces 2.0
Utilities Available Cable, Internet - Cable
Roof Type Shingle - Architectural
Building
Lot Description City Lot, Sidewalks
Story 2
Foundation Poured Concrete
Sewer Public
Water Public
Construction Status Existing
Schools
Elementary Schools Edmunds Elementary School
Middle Schools Edmunds Middle School
High Schools Burlington High School
School District Burlington School District
Read Less Info
Want to know what your home might be worth? Contact us for a FREE valuation!

Our team is ready to help you sell your home for the highest possible price ASAP







