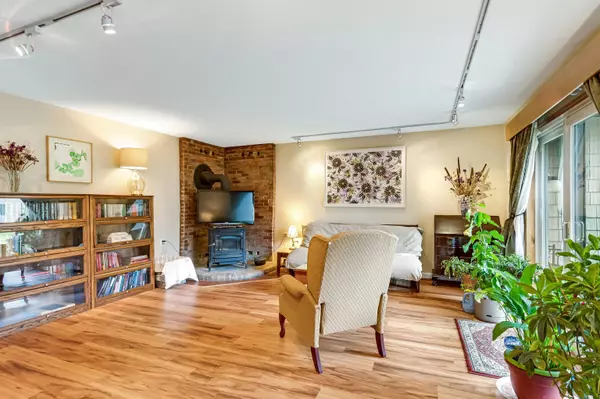Bought with Tami Lantz • Sherwood Real Estate
$281,000
$280,000
0.4%For more information regarding the value of a property, please contact us for a free consultation.
2 Beds
1 Bath
1,189 SqFt
SOLD DATE : 02/29/2024
Key Details
Sold Price $281,000
Property Type Condo
Sub Type Condo
Listing Status Sold
Purchase Type For Sale
Square Footage 1,189 sqft
Price per Sqft $236
MLS Listing ID 4977595
Sold Date 02/29/24
Bedrooms 2
Full Baths 1
Construction Status Existing
HOA Fees $313/mo
Year Built 1979
Annual Tax Amount $3,163
Tax Year 2022
Property Description
Ideal first-floor, end-unit Treetop condo! Just minutes from the numerous shopping, dining, entertainment, and recreation options found along Williston Road and Dorset Street, this 2 bedroom, 1 bathroom home offers comfortable single-level living in a convenient location. A spacious entryway with a large coat closet and in-unit side-by-side laundry welcomes you into the home. Continuing into the living room, you will find bright natural light streaming in through the glass slider doors, which open to your very own patio. Off the living room sits the dining space with built-in cabinetry, and the efficient kitchen featuring tiled floors and plenty of cabinet storage. Venture down the hall to access the full bathroom and two well-sized bedrooms. Additional features include updated vinyl plank flooring throughout the living room, dining room, and both bedrooms in 2017, as well as storage space outside the unit in the hall closet. Outside, enjoy carport parking for one vehicle with additional parking for other homeowners/visitors nearby. Carport also features locked storage space! With close proximity to the South Burlington Recreation Path, and access to the HOA-maintained tennis courts, pickleball courts, pool, and community gardens, outdoor enjoyment is always just steps away. Don't miss out on the ideally located, low-maintenance living that this Hawthorne Circle property offers!
Location
State VT
County Vt-chittenden
Area Vt-Chittenden
Zoning RES.CONDO
Interior
Interior Features Blinds, Ceiling Fan, Dining Area, Living/Dining, Laundry - 1st Floor
Heating Electric, Gas - Natural
Cooling None
Flooring Ceramic Tile, Vinyl Plank
Equipment CO Detector, Smoke Detector
Exterior
Garage Spaces 1.0
Garage Description Assigned, Garage, Off Street, Paved, Permit Required, Visitor, Carport
Utilities Available Cable
Amenities Available Master Insurance, Landscaping, Pool - In-Ground, Snow Removal, Tennis Court, Trash Removal, Pickleball
Roof Type Shingle
Building
Story 1
Foundation Slab - Concrete
Sewer Public
Construction Status Existing
Schools
Elementary Schools Assigned
Middle Schools Frederick H. Tuttle Middle Sch
High Schools South Burlington High School
School District South Burlington Sch Distict
Read Less Info
Want to know what your home might be worth? Contact us for a FREE valuation!

Our team is ready to help you sell your home for the highest possible price ASAP







