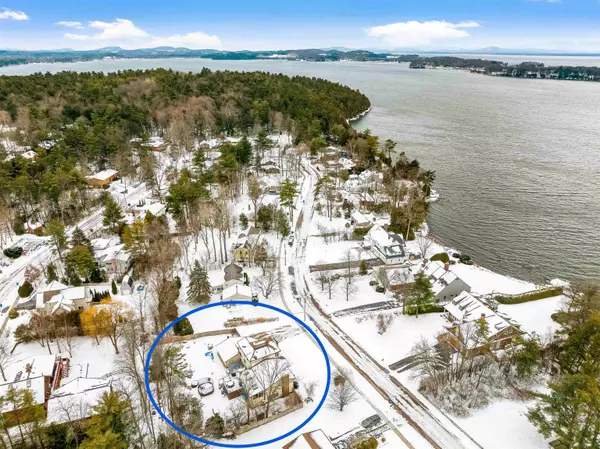Bought with Brian M. Boardman • Coldwell Banker Hickok and Boardman
$1,350,000
$1,399,000
3.5%For more information regarding the value of a property, please contact us for a free consultation.
5 Beds
3 Baths
3,637 SqFt
SOLD DATE : 05/30/2024
Key Details
Sold Price $1,350,000
Property Type Single Family Home
Sub Type Single Family
Listing Status Sold
Purchase Type For Sale
Square Footage 3,637 sqft
Price per Sqft $371
MLS Listing ID 4983133
Sold Date 05/30/24
Bedrooms 5
Full Baths 2
Three Quarter Bath 1
Construction Status Existing
Year Built 1965
Annual Tax Amount $26,095
Tax Year 2024
Lot Size 0.430 Acres
Acres 0.43
Property Description
Rare opportunity to own this unique and expansive South Cove home. Boasting access to a private beach, mooring rights and an in-ground pool, this is your oasis to enjoy Lakeside living in the Queen City. Enter the home from the front door. You'll be greeted by a spacious mudroom, with copious amounts of storage. Inside the foyer reveals modern tile flooring. Down the hall reveals 3 spacious bedrooms and a 3/4 bathroom. Laundry is conveniently tucked away on the first floor. Upstairs, on the second floor, you'll fall in love with the hardwood flooring that stretches throughout. Natural light fills the space as you enter the heart of the home: the living room and kitchen. Both spaces open up to one another and a gas fireplace adds warmth and ambiance. The fully equipped kitchen features granite countertops and cherry cabinets. A designated dining room space is off the kitchen, making entertaining a breeze. Step into the sunroom which has a dry bar. You can access the back deck from the sunroom, which overlooks the fenced in yard and pool. A unique hot tub room is off the sunroom. Down the hall you'll find a full bathroom, with double vanity sinks. The fourth bedroom completes the second floor. The private primary suite is located on the third floor, and is truly your private escape. A balcony showcases some lake views and a full bathroom with soaking tub completes this tranquil space. Located just minutes to the Oakledge and Redrocks Park, & just minutes to downtown Burlington.
Location
State VT
County Vt-chittenden
Area Vt-Chittenden
Zoning Res
Body of Water Lake
Interior
Interior Features Dining Area, Fireplace - Gas, Hot Tub, Kitchen/Dining, Living/Dining, Primary BR w/ BA
Heating Electric, Gas - Natural
Cooling Mini Split
Flooring Hardwood, Tile
Exterior
Garage Spaces 2.0
Garage Description Driveway, Garage, Attached
Utilities Available Other
Amenities Available Beach Rights, Boat Mooring, Pool - In-Ground
Waterfront Description Yes
View Y/N Yes
View Yes
Roof Type Shingle
Building
Story 3
Foundation Concrete, Slab - Concrete
Sewer Public
Construction Status Existing
Schools
High Schools Burlington High School
School District Burlington School District
Read Less Info
Want to know what your home might be worth? Contact us for a FREE valuation!

Our team is ready to help you sell your home for the highest possible price ASAP







