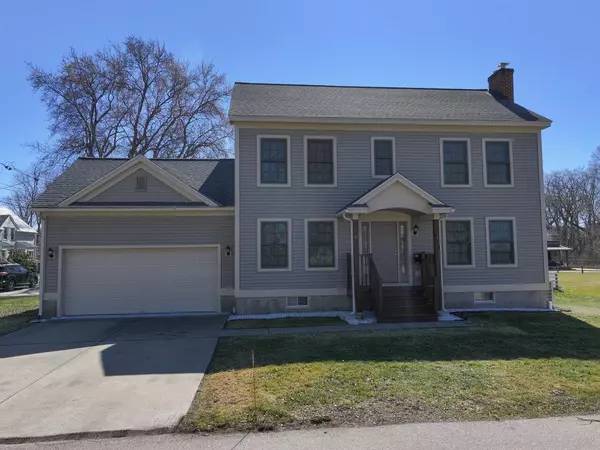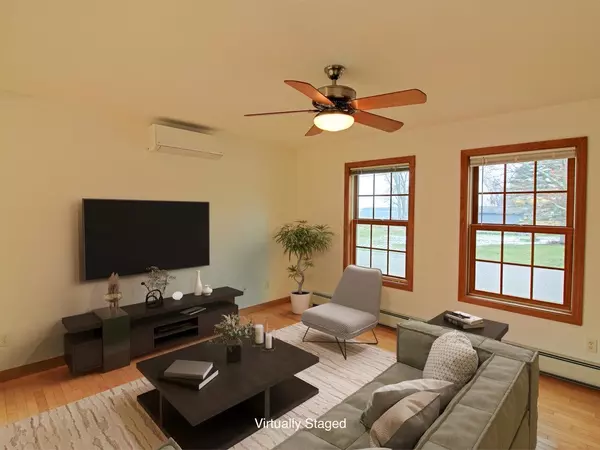Bought with The Conroy Group • KW Vermont
$825,000
$850,000
2.9%For more information regarding the value of a property, please contact us for a free consultation.
3 Beds
3 Baths
1,680 SqFt
SOLD DATE : 06/24/2024
Key Details
Sold Price $825,000
Property Type Single Family Home
Sub Type Single Family
Listing Status Sold
Purchase Type For Sale
Square Footage 1,680 sqft
Price per Sqft $491
MLS Listing ID 4990658
Sold Date 06/24/24
Bedrooms 3
Full Baths 2
Half Baths 1
Construction Status Existing
Year Built 2002
Annual Tax Amount $11,849
Tax Year 2023
Lot Size 4,791 Sqft
Acres 0.11
Property Description
Discover a meticulously maintained Colonial gem nestled in Burlington's coveted Lakeside Neighborhood. Enjoy direct access to the scenic bike path and the convenience of being mere minutes away from Oakledge Park, Blanchard Beach, and a delightful neighborhood park with playground, basketball court, and winter ice rink. Step inside to an inviting open living and dining area with hardwood floors plus office with built-ins. The well-appointed kitchen features a convenient breakfast bar, ideal for casual dining or entertaining. Venture upstairs to discover the private sanctuary of the primary bedroom suite, showcasing picturesque lake views, a custom walk-in closet, and en suite bath featuring a luxurious steam shower and corner soaking tub, perfect for unwinding after a long day. The home's practicality extends to its functionality, with a walk-up attic providing ample storage or the potential for future expansion. Additional storage solutions can be found in the basement, ensuring clutter-free living. Immaculate 2-car garage, complete with a Rust-oleum painted floor and dedicated wood storage for the basement woodstove (wood included!). The home's heating options are as efficient as they are versatile, with a woodstove, oil boiler, and two heat pump mini splits for year-round comfort. Experience the epitome of easy living in this well-cared-for residence, complemented by its unbeatable location near Burlington amenities and attractions!
Location
State VT
County Vt-chittenden
Area Vt-Chittenden
Zoning RLD - Waterfront
Body of Water Lake
Rooms
Basement Entrance Interior
Basement Concrete, Full, Stairs - Interior, Storage Space, Unfinished
Interior
Interior Features Ceiling Fan
Heating Electric, Oil, Wood
Cooling Mini Split
Flooring Carpet, Hardwood, Tile
Equipment CO Detector, Smoke Detector, Stove-Wood
Exterior
Garage Spaces 2.0
Garage Description Driveway, Garage
Utilities Available Cable - Available
Waterfront Description Yes
View Y/N Yes
Water Access Desc No
View Yes
Roof Type Shingle
Building
Story 2
Foundation Concrete
Sewer Public
Construction Status Existing
Schools
Elementary Schools Assigned
Middle Schools Edmunds Middle School
High Schools Burlington High School
School District Burlington School District
Read Less Info
Want to know what your home might be worth? Contact us for a FREE valuation!

Our team is ready to help you sell your home for the highest possible price ASAP







