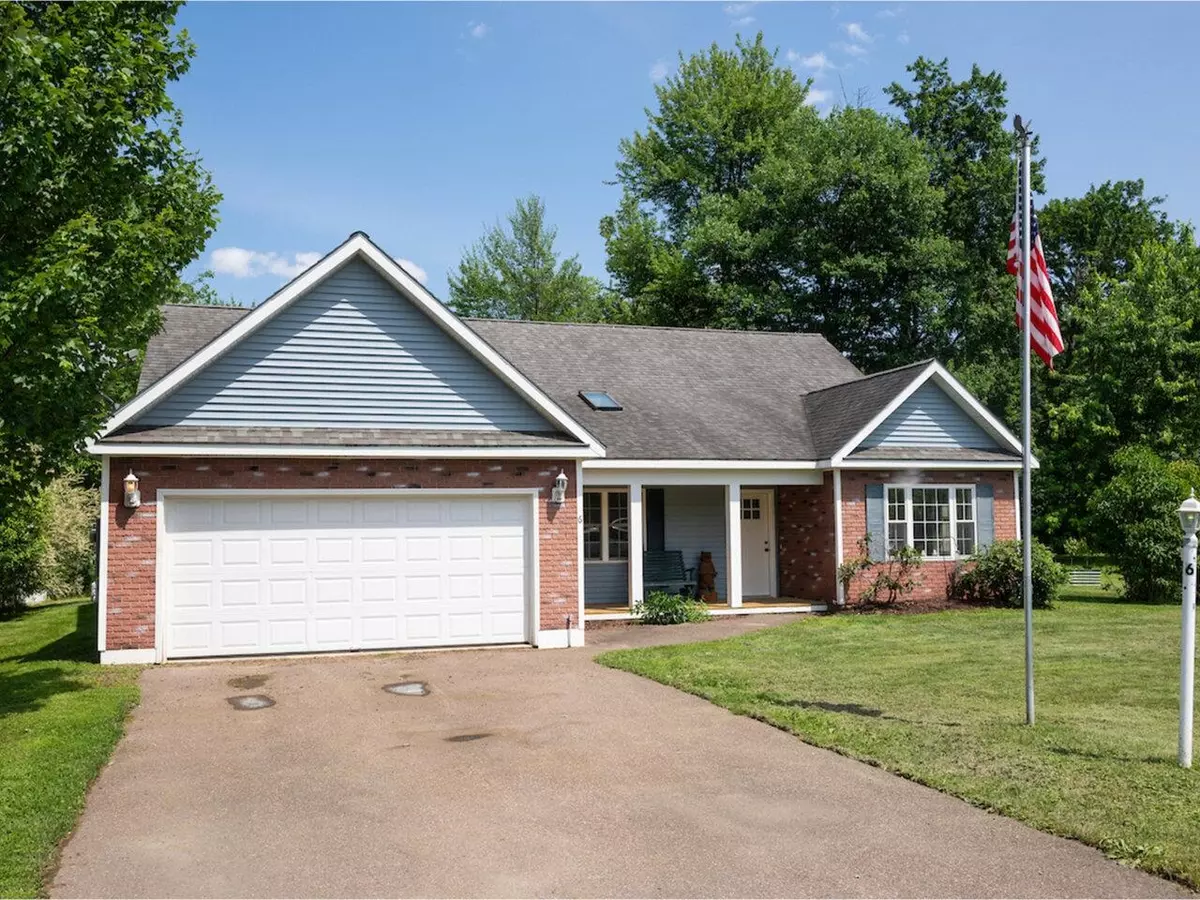Bought with Geri Reilly • Geri Reilly Real Estate
$501,500
$499,000
0.5%For more information regarding the value of a property, please contact us for a free consultation.
3 Beds
2 Baths
1,742 SqFt
SOLD DATE : 07/19/2024
Key Details
Sold Price $501,500
Property Type Single Family Home
Sub Type Single Family
Listing Status Sold
Purchase Type For Sale
Square Footage 1,742 sqft
Price per Sqft $287
MLS Listing ID 5002343
Sold Date 07/19/24
Bedrooms 3
Full Baths 1
Three Quarter Bath 1
Construction Status Existing
Year Built 2004
Annual Tax Amount $7,535
Tax Year 2023
Lot Size 10,890 Sqft
Acres 0.25
Property Description
Easy living in this single-owner ranch built in 2004 with full handicap accessibility and an open, flowing floor plan. Located in an immensely desirable neighborhood that connects to ADA accessible recreation trails and a natural area playground. The trails meander to City Center Park, the middle school and high school, or branch off north toward Market St, allowing easy access to schools, shops, and restaurants. This sun-lit home features updated vinyl plank flooring, new carpets in all the bedrooms, fresh paint, and a lovely back deck to enjoy your morning coffee. The spacious primary bedroom suite has a generous walk-in closet, direct access to the back deck, bathroom with a fully-tiled roll-in shower, oversized vanity, and linen closet. Brand new LG stainless steel appliances in the kitchen with a breakfast bar that opens up into a dining area with a slider door to the deck allowing the sun to flood in. You will find immense convenience and comfort in this home with everything being on a single floor, an attached 2-car garage, and a lovely level yard with room for gardens. It has everything you want and need in a home, and the location cannot be beat!
Location
State VT
County Vt-chittenden
Area Vt-Chittenden
Zoning Residential
Interior
Interior Features Central Vacuum, Ceiling Fan, Dining Area, Fireplace - Gas, Primary BR w/ BA, Natural Light, Skylight, Walk-in Closet, Laundry - 1st Floor
Heating Gas - Natural
Cooling Central AC
Flooring Carpet, Tile, Vinyl, Vinyl Plank
Exterior
Garage Spaces 2.0
Garage Description Driveway, Off Street, Attached
Utilities Available Cable - Available
Waterfront Description No
View Y/N No
Water Access Desc No
View No
Roof Type Shingle
Building
Story 1
Foundation Slab - Concrete
Sewer Public
Construction Status Existing
Schools
Elementary Schools Rick Marcotte Central School
Middle Schools Frederick H. Tuttle Middle Sch
High Schools South Burlington High School
School District South Burlington Sch Distict
Read Less Info
Want to know what your home might be worth? Contact us for a FREE valuation!

Our team is ready to help you sell your home for the highest possible price ASAP







