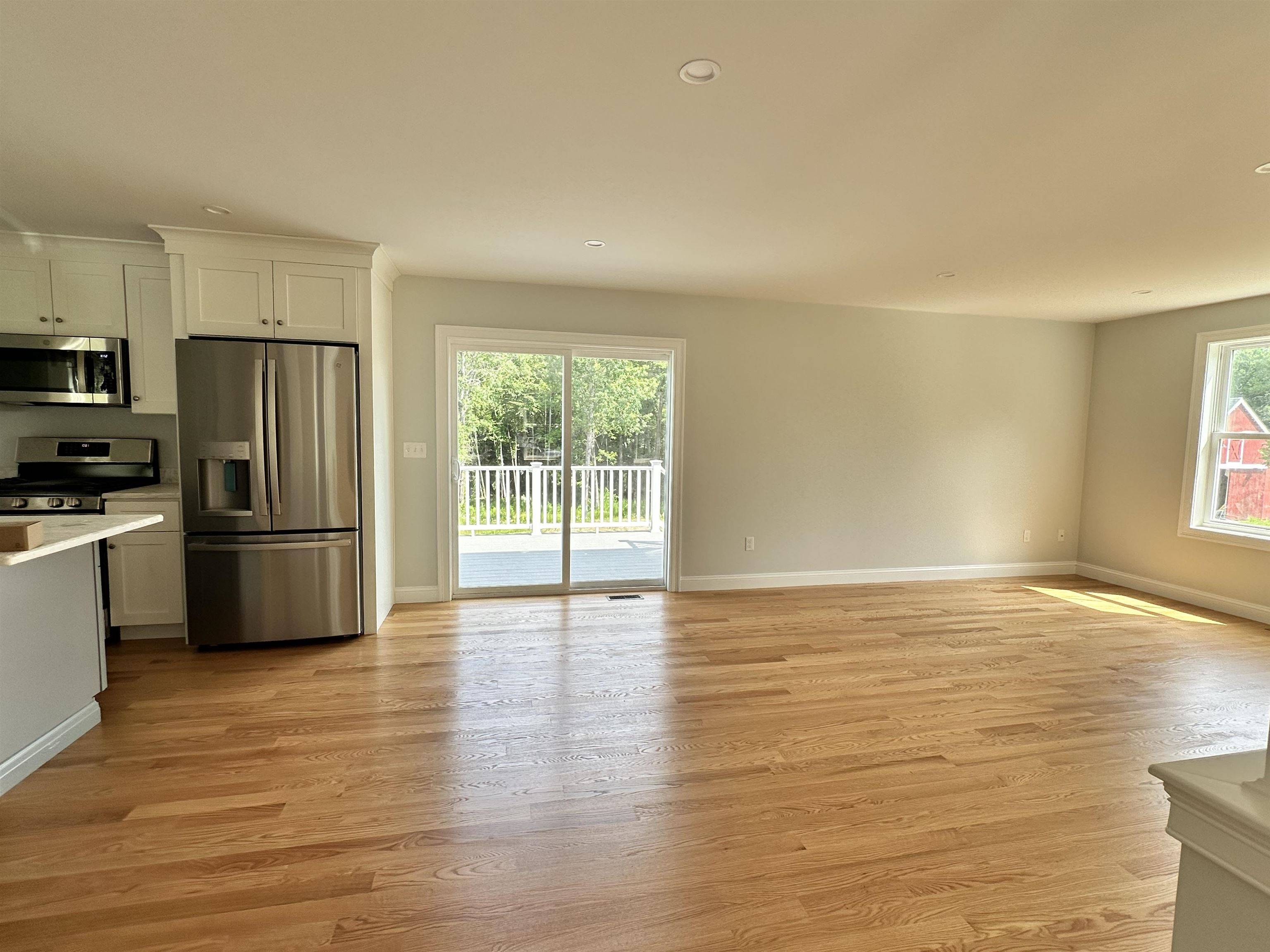Bought with Corrine Bonnette • EXP Realty
$785,000
$799,900
1.9%For more information regarding the value of a property, please contact us for a free consultation.
4 Beds
3 Baths
3,420 SqFt
SOLD DATE : 08/09/2024
Key Details
Sold Price $785,000
Property Type Single Family Home
Sub Type Single Family
Listing Status Sold
Purchase Type For Sale
Square Footage 3,420 sqft
Price per Sqft $229
MLS Listing ID 5002209
Sold Date 08/09/24
Bedrooms 4
Full Baths 2
Half Baths 1
Construction Status New Construction
Year Built 2024
Annual Tax Amount $1
Tax Year 2024
Lot Size 1.400 Acres
Acres 1.4
Property Sub-Type Single Family
Property Description
Stunning new construction in the heart of New Hampshire. This 4 bedroom 2.5 bathroom home is situated just minutes from town center and public schools. Beautiful lot with mature trees and oversized yard. This home is complete with a bonus room in the basement with mudroom complete with slider, and an oversized attic walkup attic space just waiting for your finishing touches. Hardwood floors in all of the bedrooms and main rooms, and tile in the bathrooms. All counters are granite. Bonus oversized walk in- 'hidden' pantry off the kitchen. Enjoy your summers overlooking nature on the back deck, or cozy up in the family room with the gas fireplace. Dining room complete with columns, chair-rail, and shadowboxes. Primary bedroom complete with WIC and full bath. Primary bathroom consists of a modern soaking tub and separate walk in shower. Double Sinks in the primary bathroom as well as the main bathroom on the second floor. Separate w/d closet in the 2nd floor hallway. Multi- zone central air to keep you cool as well as ceiling fans in the bedrooms. Property is on its own new well and brand new septic.
Location
State NH
County Nh-rockingham
Area Nh-Rockingham
Zoning Residential
Rooms
Basement Entrance Walk-up
Basement Climate Controlled, Finished, Insulated, Stairs - Interior, Storage Space, Walkout, Exterior Access
Interior
Interior Features Ceiling Fan, Dining Area, Fireplace - Gas, Kitchen Island, Kitchen/Family, Light Fixtures -Enrgy Rtd, Lighting - LED, Living/Dining, Primary BR w/ BA, Soaking Tub, Storage - Indoor, Walk-in Closet, Walk-in Pantry, Programmable Thermostat, Laundry - 2nd Floor, Smart Thermostat, Attic - Walkup
Heating Gas - LP/Bottle
Cooling Central AC, Multi Zone
Flooring Carpet, Ceramic Tile, Hardwood
Equipment Air Conditioner, CO Detector, Smoke Detector, Stove-Gas
Exterior
Garage Spaces 2.0
Garage Description Driveway, Garage, Off Street, Parking Spaces 6+, Paved
Utilities Available Cable - Available, Gas - LP/Bottle, Gas - Underground, Telephone Available
Roof Type Shingle - Architectural,Shingle - Asphalt
Building
Story 2.5
Foundation Poured Concrete
Sewer On-Site Septic Exists, Private, Septic
Architectural Style Colonial
Construction Status New Construction
Read Less Info
Want to know what your home might be worth? Contact us for a FREE valuation!

Our team is ready to help you sell your home for the highest possible price ASAP







