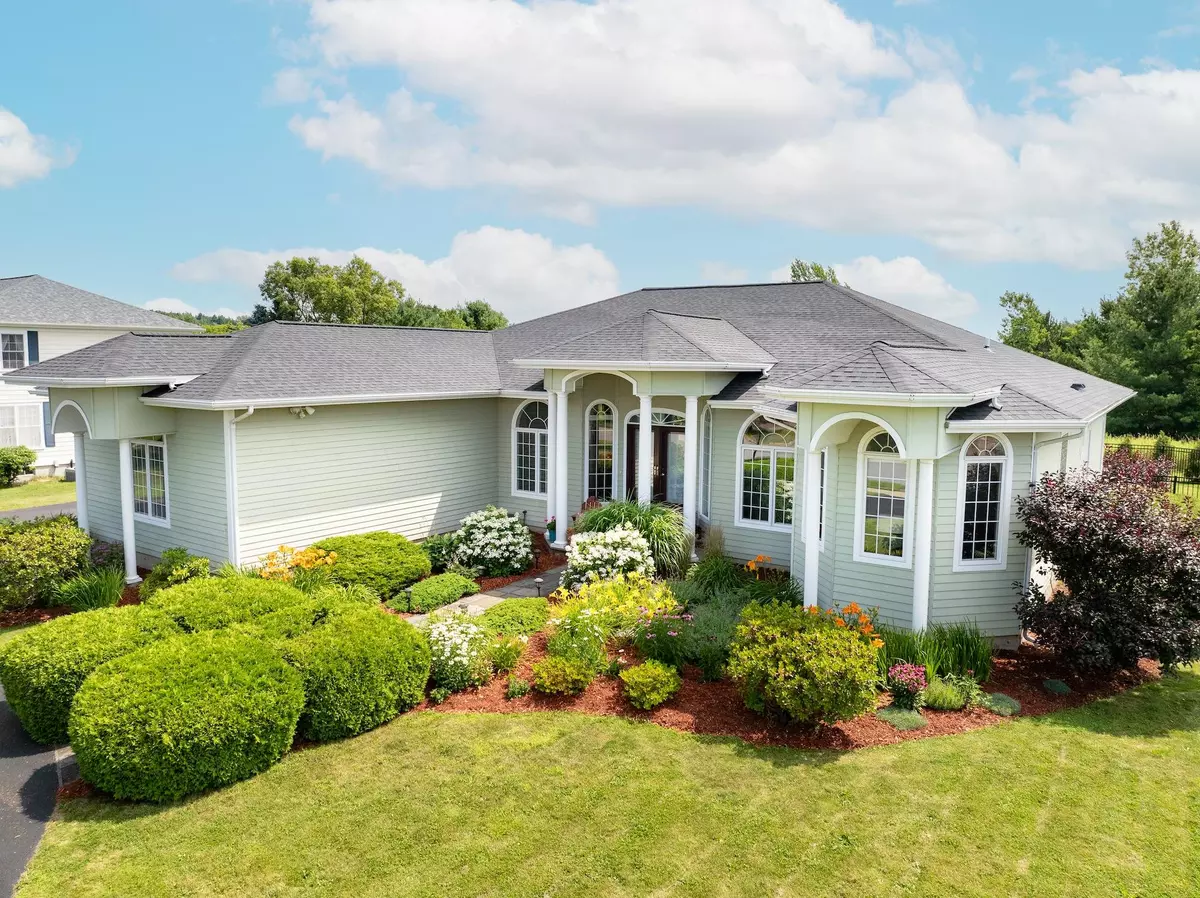Bought with Elise Polli • Polli Properties
$850,000
$885,000
4.0%For more information regarding the value of a property, please contact us for a free consultation.
3 Beds
3 Baths
2,618 SqFt
SOLD DATE : 10/11/2024
Key Details
Sold Price $850,000
Property Type Single Family Home
Sub Type Single Family
Listing Status Sold
Purchase Type For Sale
Square Footage 2,618 sqft
Price per Sqft $324
Subdivision Pinnacle At Spear
MLS Listing ID 5000893
Sold Date 10/11/24
Bedrooms 3
Full Baths 2
Three Quarter Bath 1
Construction Status Existing
HOA Fees $20/ann
Year Built 2000
Annual Tax Amount $12,152
Tax Year 2024
Lot Size 0.410 Acres
Acres 0.41
Property Description
Welcome to Pinnacle at Spear, South Burlington's premier neighborhood. This move in ready custom built one level contemporary offers easy living with 3 bedrooms,3 baths in an open floor plan. Offering tray ceilings just under 10 feet with oversized casement windows allowing maximum sunshine. The corner lot abuts wetlands and conserved lands to the East. You will enjoy the eastern mountain views and western peaks of Lake Champlain and the ADK mountains. This home is meticulously cared for by current owner inside and out, it has a new roof, new deck, new furnace, new hot water heater, new washer & dryer. As you enter the foyer & dining room you will notice the elegant 18x18 black granite flooring. The large sunroom at the back of the house is perfect for morning coffee and enjoying the natural habitat of the conserved land and the views. Walkout to the deck and fence in the back yard to entertain. You will love cooking in the open kitchen which has 42inch white cabinets and 16x16 white ceramic tiles. Your spacious primary suite is on the south side of the house for maximum sunshine & privacy. Two additional bedrooms and full bath on other side of the house. Overall, a super convenient layout on one level. A full lower level is ready to be finished. Work from your home in the lovely office with peak views of Lake Champlain. The location is ideal for getting to lake , biking into UVM/ UVMMC (only 4 miles), airport or schools. Walking trails, biking just around the corner.
Location
State VT
County Vt-chittenden
Area Vt-Chittenden
Zoning Residential
Rooms
Basement Entrance Interior
Basement Concrete Floor, Daylight, Full, Insulated, Stairs - Interior, Storage Space, Unfinished
Interior
Interior Features Central Vacuum, Blinds, Fireplace - Gas, Kitchen/Family, Primary BR w/ BA, Natural Light, Soaking Tub, Walk-in Closet, Laundry - 1st Floor
Heating Gas - Natural
Cooling Central AC
Flooring Carpet, Ceramic Tile, Other
Equipment Security System, Smoke Detectr-Hard Wired
Exterior
Garage Spaces 2.0
Utilities Available Cable - At Site, Gas - On-Site
Roof Type Shingle - Architectural
Building
Story 2
Foundation Concrete
Sewer Public
Construction Status Existing
Schools
High Schools South Burlington High School
School District South Burlington Sch Distict
Read Less Info
Want to know what your home might be worth? Contact us for a FREE valuation!

Our team is ready to help you sell your home for the highest possible price ASAP








