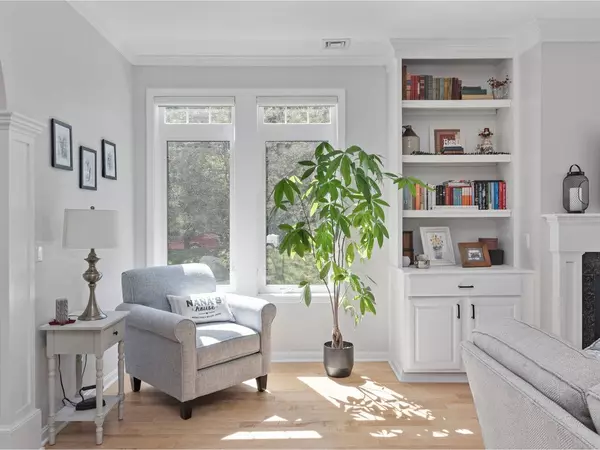Bought with Mikail Stein • RE/MAX North Professionals
$656,000
$656,000
For more information regarding the value of a property, please contact us for a free consultation.
3 Beds
3 Baths
2,380 SqFt
SOLD DATE : 10/31/2024
Key Details
Sold Price $656,000
Property Type Condo
Sub Type Condo
Listing Status Sold
Purchase Type For Sale
Square Footage 2,380 sqft
Price per Sqft $275
MLS Listing ID 5014923
Sold Date 10/31/24
Bedrooms 3
Full Baths 1
Half Baths 1
Three Quarter Bath 1
Construction Status Existing
HOA Fees $349/mo
Year Built 2005
Annual Tax Amount $9,199
Tax Year 2024
Property Description
This extensively remodeled 3-bedroom, 3-bathroom condominium is situated on a beautiful corner lot, offering natural privacy from mature trees. Built as the original model home for Heatherfield Condominiums, this immaculate condo features many upgrades such as custom cabinetry, transom windows, crown molding, and 9' ceilings on the first floor. The completely remodeled gourmet kitchen boasts cherry cabinets, quartz countertops, and high quality appliances. You'll find the kitchen and 3-season porch are also thoughtfully finished with wainscoting adding a touch of timeless charm. The porch is equipped with a ceiling fan to keep cool during warmer months and a gas stove for cozy evenings. Upstairs, maple wood floors lead to the primary bedroom suite offering tranquil westerly sunset views, two additional bedrooms, 3/4 bathroom with washer/dryer, and a utility/storage room. Wander outside to the adjoining patio and discover a private space ideal for gathering. The attached 2-car garage provides ample room for a small workshop and extra storage for all your needs. The well-manicured front entry gardens are brimming with vibrant flowers, including hydrangeas, lilies, lilacs, and azaleas, making a stunning first impression. This home is located near Vermont National Country Club, UVM Medical Center, trails, schools, and shopping. An exceptional opportunity to own a beautifully maintained home where pride of ownership shines through! Open house Sat 9/21 12-2pm.
Location
State VT
County Vt-chittenden
Area Vt-Chittenden
Zoning Residential
Interior
Interior Features Blinds, Ceiling Fan, Dining Area, Fireplace - Gas, Fireplaces - 1, Kitchen Island, Kitchen/Dining, Laundry Hook-ups, Lighting - LED, Living/Dining, Primary BR w/ BA, Natural Light, Other, Skylight, Soaking Tub, Storage - Indoor, Walk-in Closet, Walk-in Pantry, Window Treatment, Programmable Thermostat, Laundry - 2nd Floor
Heating Gas - Natural
Cooling Central AC
Flooring Ceramic Tile, Hardwood, Vinyl
Equipment CO Detector, Smoke Detectr-HrdWrdw/Bat
Exterior
Garage Spaces 2.0
Garage Description Auto Open, Driveway, Garage, Off Street, On-Site, On Street, Paved, Attached
Community Features Pets - Cats Allowed, Pets - Dogs Allowed
Utilities Available Cable, Telephone At Site, Underground Utilities
Amenities Available Master Insurance, Landscaping, Common Acreage, Snow Removal, Trash Removal
Roof Type Shingle - Architectural
Building
Story 2
Foundation Slab w/ Frost Wall
Sewer Public
Construction Status Existing
Schools
Elementary Schools Central School
Middle Schools Frederick H. Tuttle Middle Sch
High Schools South Burlington High School
School District South Burlington Sch Distict
Read Less Info
Want to know what your home might be worth? Contact us for a FREE valuation!

Our team is ready to help you sell your home for the highest possible price ASAP







