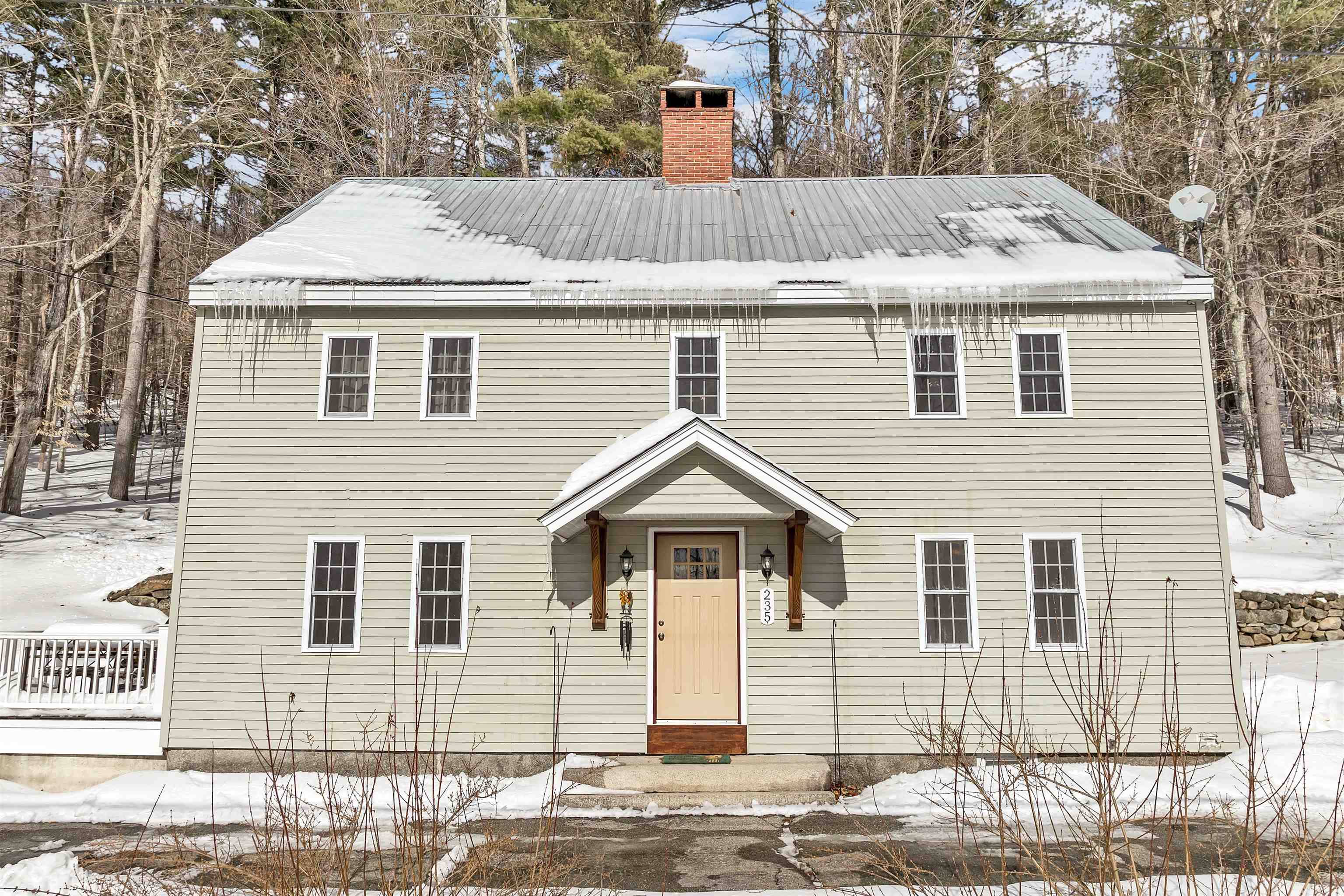Bought with Maggie Fahey • Duston Leddy Real Estate
$435,000
$450,000
3.3%For more information regarding the value of a property, please contact us for a free consultation.
3 Beds
2 Baths
2,521 SqFt
SOLD DATE : 05/22/2025
Key Details
Sold Price $435,000
Property Type Single Family Home
Sub Type Single Family
Listing Status Sold
Purchase Type For Sale
Square Footage 2,521 sqft
Price per Sqft $172
MLS Listing ID 5031840
Sold Date 05/22/25
Bedrooms 3
Full Baths 1
Three Quarter Bath 1
Construction Status Existing
Year Built 1780
Annual Tax Amount $6,042
Tax Year 2024
Lot Size 5.590 Acres
Acres 5.59
Property Sub-Type Single Family
Property Description
Nestled on 5.5 picturesque acres in Ossipee, this beautifully preserved late 1700s home blends timeless craftsmanship with modern living. Steeped in history, its classic New England character has been carefully maintained, offering a serene escape with thoughtful updates for today's lifestyle. Inside, refinished wide pine floors stretch throughout, adding charm to the home. The spacious kitchen, with abundant cabinetry and counter space, serves as the heart of the home—perfect for preparing meals while enjoying the scenic views just outside the window. From here, step onto the large deck, an ideal spot for morning coffee, afternoon relaxation, or lively gatherings. The formal dining room with a pellet stove is perfect for cozy dinners, and the formal living room offers a peaceful retreat. A ¾ bath and laundry area complete the first floor. Upstairs, two bedrooms offer stunning mountain views, and a third bedroom or office provides flexibility. A versatile family room provides additional living space, perfect for movie nights, reading by the window, or simply unwinding. The large attic provides ample storage, and the detached two-car garage adds space for equipment or a workshop. Whether you're looking for a full-time residence or a weekend retreat, this historic home is a rare opportunity to experience the beauty, history, and tranquility of New England living.
Location
State NH
County Nh-carroll
Area Nh-Carroll
Zoning 1F RES
Rooms
Basement Entrance Walk-up
Basement Full
Interior
Interior Features Ceiling Fan, Dining Area, Fireplace - Wood, Laundry Hook-ups, Natural Woodwork
Cooling None
Flooring Softwood
Exterior
Garage Spaces 2.0
Garage Description Detached
Utilities Available Cable - Available
Roof Type Shingle - Asphalt
Building
Story 2
Foundation Granite, Stone
Sewer Private
Architectural Style Colonial
Construction Status Existing
Schools
Elementary Schools Ossipee Central Elementary Sch
Middle Schools Kingswood Regional Middle
High Schools Kingswood Regional High School
Read Less Info
Want to know what your home might be worth? Contact us for a FREE valuation!

Our team is ready to help you sell your home for the highest possible price ASAP







