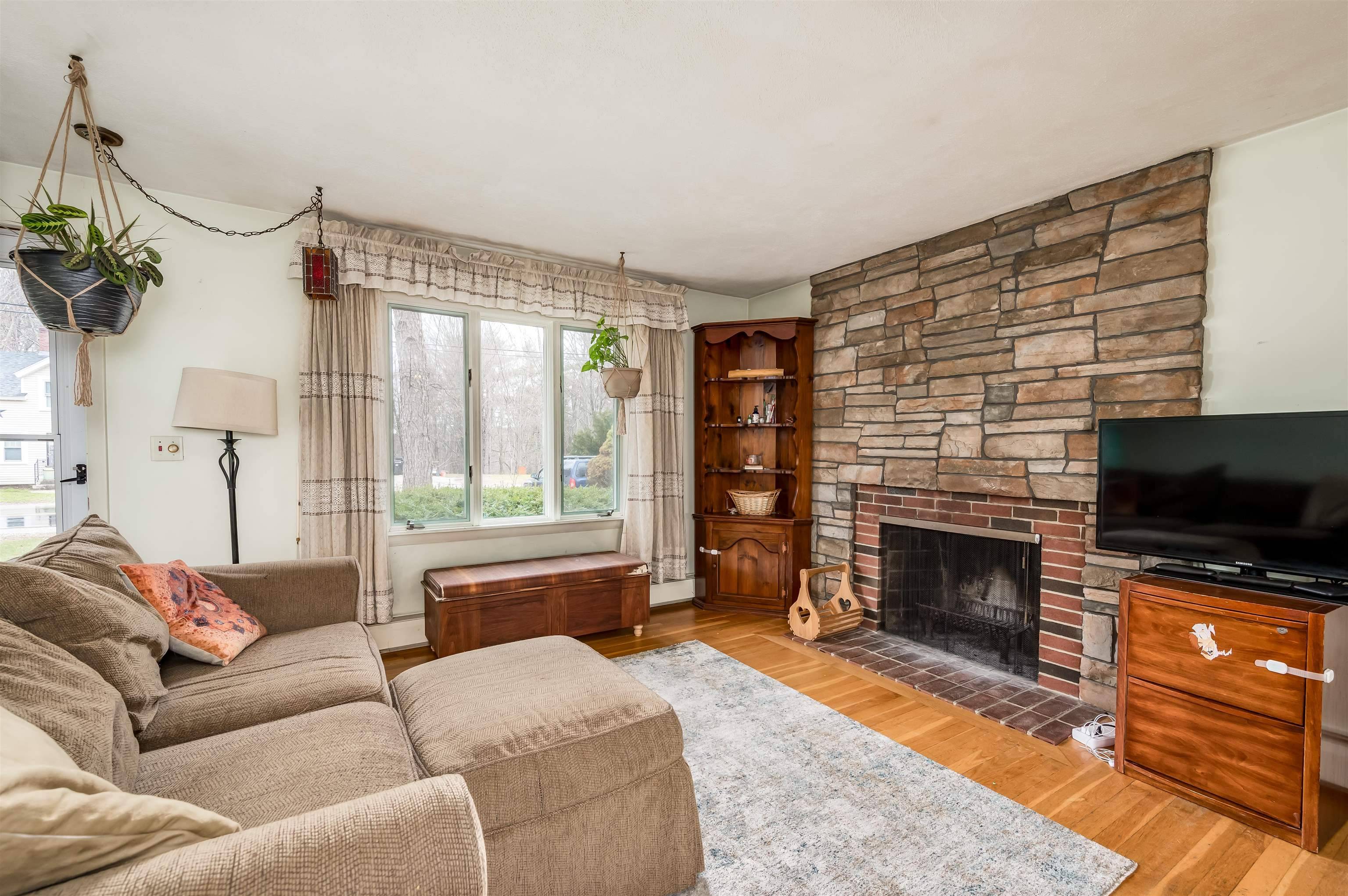Bought with Anne Erwin Real Estate • Anne Erwin Sothebys International Rlty
$425,000
$425,000
For more information regarding the value of a property, please contact us for a free consultation.
4 Beds
2 Baths
1,776 SqFt
SOLD DATE : 07/02/2025
Key Details
Sold Price $425,000
Property Type Single Family Home
Sub Type Single Family
Listing Status Sold
Purchase Type For Sale
Square Footage 1,776 sqft
Price per Sqft $239
MLS Listing ID 5043438
Sold Date 07/02/25
Bedrooms 4
Full Baths 1
Three Quarter Bath 1
Construction Status Existing
Year Built 1966
Annual Tax Amount $5,725
Lot Size 0.600 Acres
Acres 0.6
Property Sub-Type Single Family
Property Description
This 4-bedroom, 2-bath home offers a peaceful setting in Rollinsford, NH, just minutes from Dover and near scenic South Berwick, ME. Step inside to warm hardwood floors and a beautiful brick fireplace that anchors the cozy living room. The kitchen is well-equipped with ample cabinet space, new appliances, and a layout that flows into the dining and living areas. The main level includes a comfortable primary bedroom, two additional bedrooms, and a full bath—ideal for single-level living with flexible space below. The finished lower level expands your living space with a generous family room that walks out to the backyard. A fourth bedroom and a nearby ¾ bath provide a flexible space for guests, in-laws, or a home office. Set on a well-sized 0.6-acre lot, the property includes a private backyard with two sheds, a deck off the main level, and an attached garage for practical storage and access. A recently installed attic pull-down adds even more convenient storage. Enjoy the benefits of a quiet neighborhood with easy access to nearby schools, recreation, and local amenities. Showings delayed until open house on 5/31 from 11:00 AM–1:00 PM and 6/1 from 11am-1pm. Agent Interest.
Location
State NH
County Nh-strafford
Area Nh-Strafford
Zoning URBAN Residential
Rooms
Basement Entrance Interior
Basement Concrete Floor, Finished, Full, Stairs - Interior, Walkout, Exterior Access
Interior
Interior Features Central Vacuum, Dining Area, Fireplace - Wood, Laundry Hook-ups, Attic - Pulldown
Cooling Wall AC Units
Flooring Hardwood, Vinyl
Equipment Smoke Detector
Exterior
Garage Spaces 1.0
Garage Description Attached
Utilities Available Cable
Roof Type Shingle - Asphalt
Building
Story 1
Foundation Concrete
Sewer Private, Septic Design Available, Septic
Architectural Style Ranch
Construction Status Existing
Read Less Info
Want to know what your home might be worth? Contact us for a FREE valuation!

Our team is ready to help you sell your home for the highest possible price ASAP







