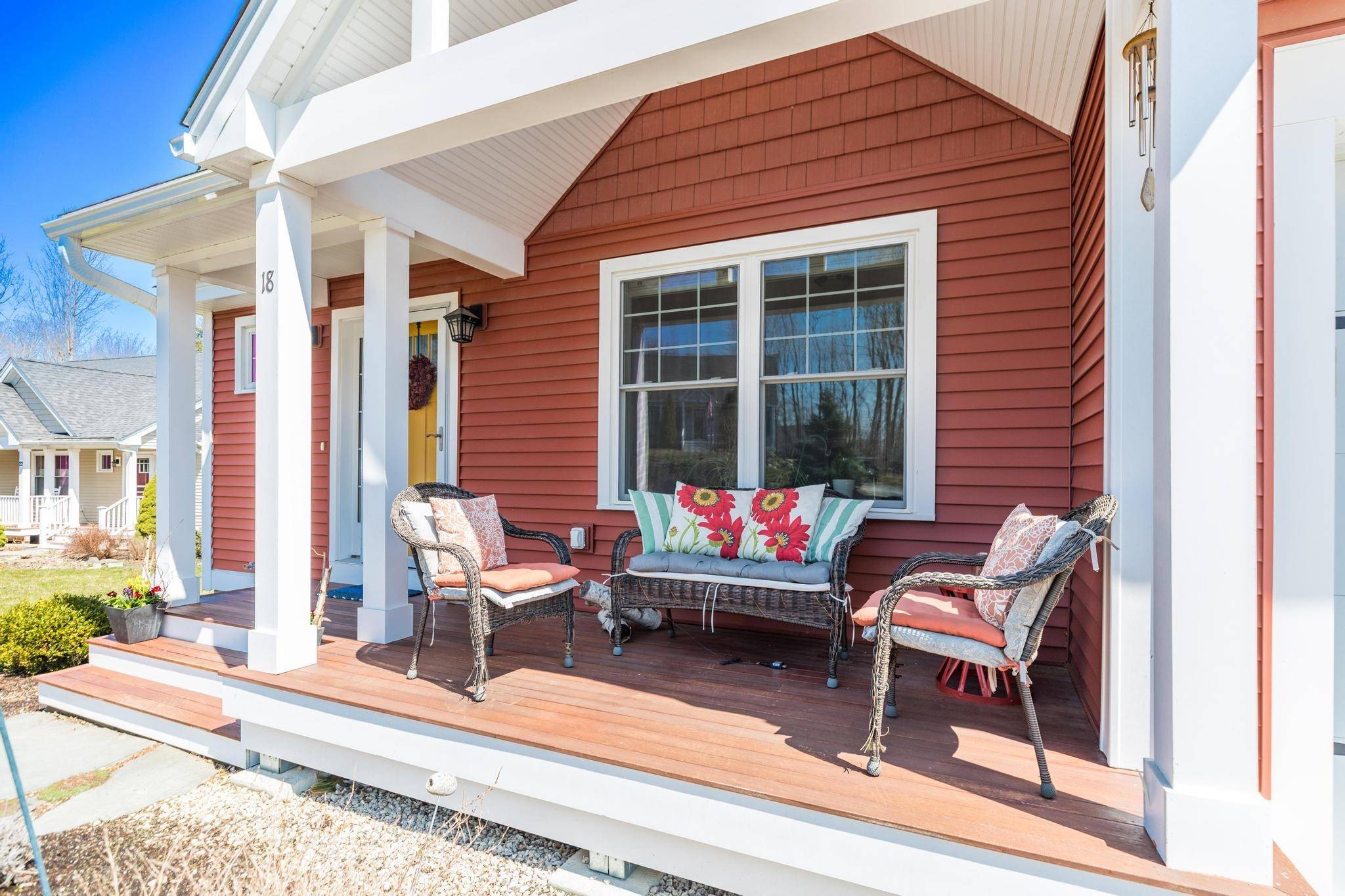Bought with Rose Forcillo • Coldwell Banker - Peggy Carter Team
$700,000
$669,000
4.6%For more information regarding the value of a property, please contact us for a free consultation.
3 Beds
3 Baths
2,026 SqFt
SOLD DATE : 07/07/2025
Key Details
Sold Price $700,000
Property Type Single Family Home
Sub Type Single Family
Listing Status Sold
Purchase Type For Sale
Square Footage 2,026 sqft
Price per Sqft $345
MLS Listing ID 5041112
Sold Date 07/07/25
Bedrooms 3
Full Baths 2
Half Baths 1
Construction Status Existing
Year Built 2018
Annual Tax Amount $10,517
Tax Year 2024
Lot Size 0.890 Acres
Acres 0.89
Property Sub-Type Single Family
Property Description
Step into a convenient lifestyle with this superior-built home featuring one-floor living on a beautifully situated lot. Flooded with natural light, this 3 bed 3 bath Craftsman Style Ranch offers turn-key living with an opportune location close to recreation, schools and downtown areas. Stellar bonus space can be found in the partially finished walk-out basement, which boasts a custom bar, additional living space, bathroom and sauna. Enjoy breathtaking sunsets from the covered front porch or relax on the private rear deck overlooking a private path to trails and the Salmon Falls River, providing the perfect blend of tranquility and outdoor adventure. Whether unwinding in the sauna or entertaining guests at the custom bar, this home offers a lifestyle of unparalleled comfort and sophistication. Don't miss the opportunity to make this exquisite property your own retreat. A few additional bonus features: Central A/C, Hardwood throughout and Owner-owned solar panels. Close to commuting routes.
Location
State NH
County Nh-strafford
Area Nh-Strafford
Zoning OLD SA
Rooms
Basement Entrance Walkout
Basement Concrete, Daylight, Partially Finished, Stairs - Interior, Walkout, Interior Access, Stairs - Basement
Interior
Interior Features Bar, Fireplace - Gas, Kitchen Island, Kitchen/Dining, Primary BR w/ BA, Natural Light, Sauna, Laundry - 1st Floor
Cooling Central AC
Flooring Hardwood, Tile
Equipment Radon Mitigation, Smoke Detector, Generator - Standby
Exterior
Garage Spaces 2.0
Utilities Available Cable
Roof Type Shingle - Architectural
Building
Story 1
Foundation Concrete, Pier/Column
Sewer 1500+ Gallon, Private
Architectural Style Ranch, Craftsman
Construction Status Existing
Schools
Elementary Schools Rollinsford Grade School
Middle Schools Marshwood Middle School
High Schools Marshwood High School
Read Less Info
Want to know what your home might be worth? Contact us for a FREE valuation!

Our team is ready to help you sell your home for the highest possible price ASAP







