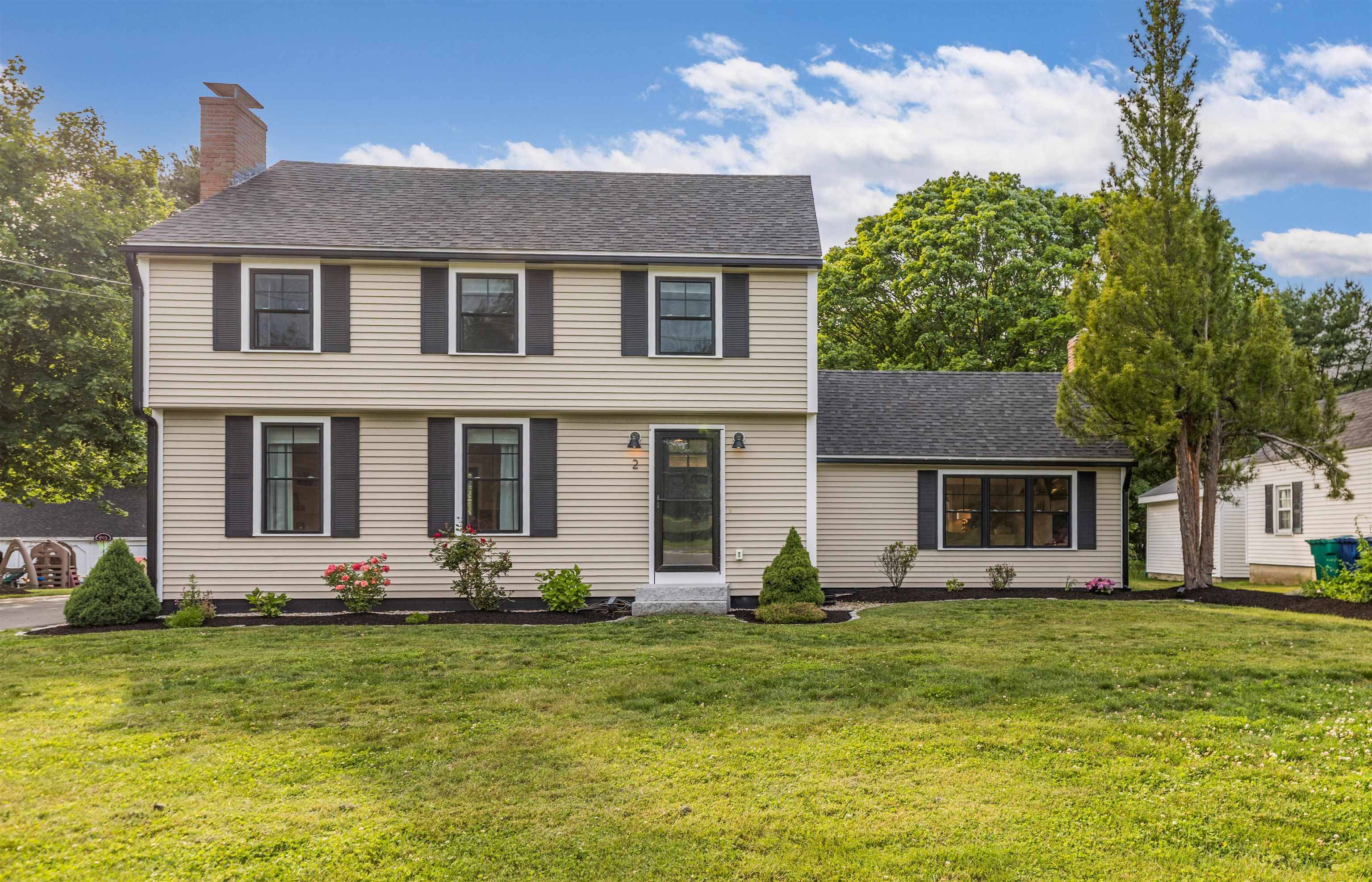Bought with Madison Stanton • RE/MAX Bentley's
$792,500
$799,900
0.9%For more information regarding the value of a property, please contact us for a free consultation.
3 Beds
2 Baths
2,406 SqFt
SOLD DATE : 07/14/2025
Key Details
Sold Price $792,500
Property Type Single Family Home
Sub Type Single Family
Listing Status Sold
Purchase Type For Sale
Square Footage 2,406 sqft
Price per Sqft $329
MLS Listing ID 5047011
Sold Date 07/14/25
Bedrooms 3
Full Baths 1
Half Baths 1
Construction Status Existing
Year Built 1953
Annual Tax Amount $7,385
Tax Year 2024
Lot Size 0.710 Acres
Acres 0.71
Property Sub-Type Single Family
Property Description
Proudly presenting this Classic Garrison Colonial that was recently remodeled in 2020. This home is 1.5 miles from the beach and has undergone a full transformation. The exterior boasts new windows, doors, siding, roof and trim. Sitting on approximately a 100ft x 300ft lot, this 0.71-acre parcel shows off a spacious and clear back yard with ample space for entertainment. The exterior also offers an inviting paver patio with a firepit, overhead bistro lighting and outside shower. The interior was also renovated in 2020 with all major components replaced. You will step inside and find a coastal style open concept kitchen with a 7.5-foot island, stainless steel appliances, shaker cabinets and tile backsplash. The center wall was removed to allow a flexible flow between the kitchen and living room. Leaving the kitchen area, you will go past a remodeled half bath with tile floors and updated fixtures. Step down into a massive 21x26 great room with 9.5 foot vaulted ceilings and a 7.5 ft full wet bar with sink and mini fridge. Additional features in the great room include a nat. gas fireplace, nickel gap accent wall with red oak floating shelves. Head upstairs and find 3 sizeable bedrooms and a full bathroom with tub, tile surround and tile flooring. Additional living space in basement and recently paved driveway. Close to beaches, schools and downtown. First Showings to begin at Open Houses Sat. 6/21 10:00 to 12:00 and Sun. 6/22 10:00 to 12:00. Seller is a licensed agent.
Location
State NH
County Nh-rockingham
Area Nh-Rockingham
Zoning RA
Rooms
Basement Entrance Interior
Basement Partially Finished
Interior
Cooling None
Exterior
Utilities Available Underground Gas
Roof Type Architectural Shingle
Building
Story 2
Sewer Public
Architectural Style Colonial, Garrison
Construction Status Existing
Schools
Elementary Schools Hampton Centre School
Middle Schools Hampton Academy Junior Hs
High Schools Winnacunnet High School
School District Winnacunnet Cooperative
Read Less Info
Want to know what your home might be worth? Contact us for a FREE valuation!

Our team is ready to help you sell your home for the highest possible price ASAP







