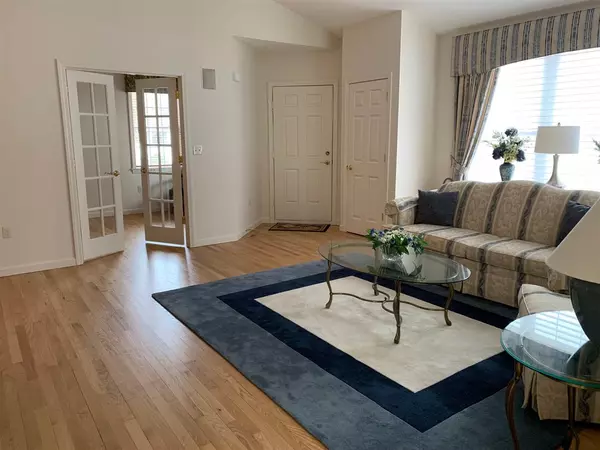Bought with Kathi Mikilitus • BHHS Verani Windham
$376,150
$374,500
0.4%For more information regarding the value of a property, please contact us for a free consultation.
2 Beds
2 Baths
2,400 SqFt
SOLD DATE : 03/14/2019
Key Details
Sold Price $376,150
Property Type Single Family Home
Sub Type Single Family
Listing Status Sold
Purchase Type For Sale
Square Footage 2,400 sqft
Price per Sqft $156
Subdivision The Mews
MLS Listing ID 4736532
Sold Date 03/14/19
Style Ranch
Bedrooms 2
Full Baths 1
Three Quarter Bath 1
Construction Status Existing
HOA Fees $150/mo
Year Built 2002
Annual Tax Amount $6,508
Tax Year 2018
Lot Size 9,583 Sqft
Acres 0.22
Property Description
Nestled at the end of a cul de sac is your sanctuary..a place to call home with both peaceful surroundings as well as neighbors..in this 55 plus community at The Mews of Bedford. Count on lots of light in this open concept Ranch with cathedral ceilings and oak, hardwood flooring throughout. Office/Den off of living room w/french doors, Corian counter tops in fully applianced kitchen with tile flooring that opens to dining area with bay window. Master bedroom w/bath and walk in closet, 2nd guest bedroom with full bath, 1st floor laundry, recently replaced dual zoned central air/heating system and water heater. Patio with private fenced area. Unique location in neighborhood, backs up to St. Elizabeth Seton Church property. Irrigation system. Finished basement. Attached two car garage. Showings begin at Open house on Sunday, February 17th 11:00 a.m.-1:00 p.m.
Location
State NH
County Nh-hillsborough
Area Nh-Hillsborough
Zoning R
Rooms
Basement Entrance Interior
Basement Concrete, Concrete Floor, Finished
Interior
Interior Features Blinds, Cathedral Ceiling, Ceiling Fan, Dining Area, Draperies, Master BR w/ BA, Surround Sound Wiring, Walk-in Closet, Window Treatment, Programmable Thermostat, Laundry - 1st Floor
Heating Gas - Natural
Cooling Central AC, Multi Zone
Flooring Carpet, Ceramic Tile, Hardwood
Equipment Irrigation System, Sprinkler System
Exterior
Exterior Feature Vinyl Siding
Parking Features Attached
Garage Spaces 2.0
Garage Description Garage
Amenities Available Common Acreage, Snow Removal
Roof Type Shingle - Architectural
Building
Lot Description Landscaped, Level, PRD/PUD
Story 1
Foundation Concrete
Sewer Public
Water Public
Construction Status Existing
Schools
School District Bedford Sch District Sau #25
Read Less Info
Want to know what your home might be worth? Contact us for a FREE valuation!

Our team is ready to help you sell your home for the highest possible price ASAP







