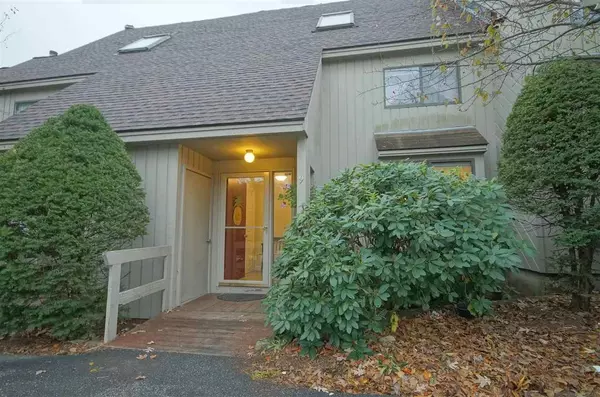Bought with Jennifer Delisle • Keller Williams Realty-Metropolitan
$282,450
$284,900
0.9%For more information regarding the value of a property, please contact us for a free consultation.
3 Beds
2 Baths
1,356 SqFt
SOLD DATE : 04/05/2019
Key Details
Sold Price $282,450
Property Type Condo
Sub Type Condo
Listing Status Sold
Purchase Type For Sale
Square Footage 1,356 sqft
Price per Sqft $208
Subdivision Ridgewood At Bedford
MLS Listing ID 4738121
Sold Date 04/05/19
Style Multi-Family,Townhouse
Bedrooms 3
Full Baths 1
Three Quarter Bath 1
Construction Status Existing
HOA Fees $290/mo
Year Built 1986
Annual Tax Amount $4,222
Tax Year 2019
Property Description
Move right into this nicely updated condo in Ridgewood at Bedford. Conveniently located to stores and highways. Just one mile to the grocery store! Maintenance free living! Roof has just been replaced. Inside the home you will notice many beautifully updates. Nicely updated kitchen and updated baths! The living room has a wood stove insert with custom shelving surround. There's a big sliding glass door out to the deck. Upstairs there are two big bedrooms each with large closets and custom shelving. The third floor/loft area can be a bedroom, office, playroom or whatever you want. The crown molding throughout the house adds fine detail. The basement has lots of storage with custom storage drawers! This home is meticulous! Nice way to get into the Bedford School System!
Location
State NH
County Nh-hillsborough
Area Nh-Hillsborough
Zoning AR
Rooms
Basement Entrance Interior
Basement Stairs - Interior, Storage Space, Unfinished
Interior
Interior Features Ceiling Fan, Fireplace - Wood, Laundry Hook-ups, Skylight, Vaulted Ceiling, Wood Stove Insert
Heating Electric, Kerosene, Wood
Cooling Wall AC Units
Flooring Carpet, Ceramic Tile, Laminate
Equipment Air Conditioner, Central Vacuum, Smoke Detector
Exterior
Exterior Feature Clapboard
Parking Features Detached
Garage Spaces 1.0
Garage Description Garage, Unassigned, Visitor
Community Features Pets - Allowed
Amenities Available Landscaping
Roof Type Shingle - Asphalt
Building
Lot Description Condo Development, Country Setting, Landscaped, Wooded
Story 3
Foundation Concrete
Sewer Public
Water Public
Construction Status Existing
Schools
Elementary Schools Memorial School
Middle Schools Ross A Lurgio Middle School
High Schools Bedford High School
School District Bedford Sch District Sau #25
Read Less Info
Want to know what your home might be worth? Contact us for a FREE valuation!

Our team is ready to help you sell your home for the highest possible price ASAP







