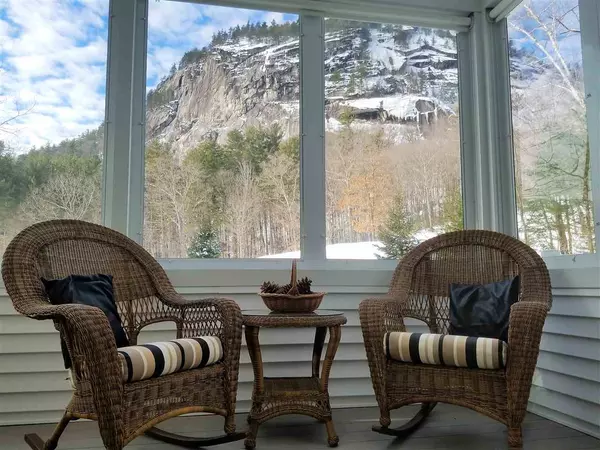Bought with Bernadette Donohue • Badger Realty
$635,000
$649,900
2.3%For more information regarding the value of a property, please contact us for a free consultation.
3 Beds
3 Baths
2,367 SqFt
SOLD DATE : 04/12/2019
Key Details
Sold Price $635,000
Property Type Single Family Home
Sub Type Single Family
Listing Status Sold
Purchase Type For Sale
Square Footage 2,367 sqft
Price per Sqft $268
Subdivision Hales Location
MLS Listing ID 4721377
Sold Date 04/12/19
Style Cape,Contemporary
Bedrooms 3
Full Baths 2
Half Baths 1
Construction Status Existing
HOA Fees $160/mo
Year Built 2012
Annual Tax Amount $1,754
Tax Year 2017
Lot Size 0.550 Acres
Acres 0.55
Property Description
LUXURY MEETS CONVENIENCE. You can have it all, and then some by owning this home in Hales Location. Easy access off the Westside Rd and just a few miles to the village of North Conway is a warm and wonderful golf course community surrounded by the National Forest. Hotel and amenities on site for fabulous dining experience on the one hand or an easy walk to Echo Lake State Park for a picnic lunch by the lake. Enjoy the picture perfect and unobstructed views of White Horse ledge as you overlook the 9th green from your indoor or outdoor living spaces. Custom built by Cheney North Construction, this 2013 home has a classic look mixed with some contemporary flair, efficiency and functionality. Gorgeous custom kitchen, formal dining room, comfortable cathedral ceiling living room with propane fireplace, plus a first floor master ensuite and a private den/office. The second floor layout has two more bedrooms sharing a full bath and overlooks the living room. Gorgeous front porch and front foyer. Mudroom entrance with pantry, laundry and unfinished bonus room above the 2 car garage and a large unfinished basement for workshop and hobbies. Screen porch has been glazed for seasonal use and leads you to a great sun deck and corral fencing perfect for pets. Very low property taxes you won't find elsewhere and very reasonable HOA fee that includes water, trash & annual golf for owners. Enjoy the BEST of what the Mt Washington Valley has to offer right at home.
Location
State NH
County Nh-carroll
Area Nh-Carroll
Zoning Residential
Body of Water Lake
Rooms
Basement Entrance Interior
Basement Bulkhead, Concrete Floor, Full, Unfinished
Interior
Interior Features Attic, Blinds, Cathedral Ceiling, Ceiling Fan, Draperies, Fireplace - Gas, Kitchen Island, Master BR w/ BA, Natural Light, Storage - Indoor, Surround Sound Wiring, Walk-in Closet, Walk-in Pantry, Whirlpool Tub, Window Treatment, Laundry - 1st Floor
Heating Gas - LP/Bottle
Cooling Central AC
Flooring Carpet, Hardwood, Tile
Equipment Irrigation System, Security System, Smoke Detectr-HrdWrdw/Bat
Exterior
Exterior Feature Vinyl Siding
Parking Features Attached
Garage Spaces 2.0
Garage Description Garage, Parking Spaces 3 - 5
Utilities Available High Speed Intrnt -Avail, Internet - Cable, Underground Utilities
Amenities Available Common Acreage, Golf Course, Trash Removal
Water Access Desc Yes
Roof Type Shingle - Architectural
Building
Lot Description Landscaped, Level, Mountain View, Recreational, Subdivision, Trail/Near Trail, View, Walking Trails
Story 2
Foundation Concrete
Sewer 1250 Gallon, Leach Field - On-Site, On-Site Septic Exists, Private
Water Community
Construction Status Existing
Schools
Elementary Schools John Fuller Elementary School
Middle Schools A. Crosby Kennett Middle Sch
School District Sau #9
Read Less Info
Want to know what your home might be worth? Contact us for a FREE valuation!

Our team is ready to help you sell your home for the highest possible price ASAP








