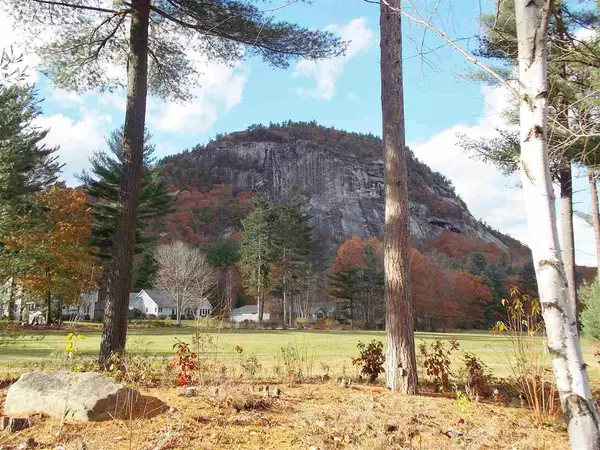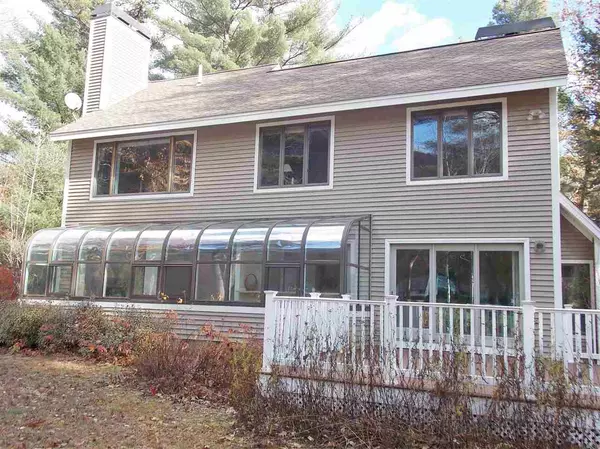Bought with Pamela Adami • KW Coastal and Lakes & Mountains Realty/N Conway
$464,500
$494,900
6.1%For more information regarding the value of a property, please contact us for a free consultation.
3 Beds
3 Baths
2,008 SqFt
SOLD DATE : 05/02/2019
Key Details
Sold Price $464,500
Property Type Single Family Home
Sub Type Single Family
Listing Status Sold
Purchase Type For Sale
Square Footage 2,008 sqft
Price per Sqft $231
MLS Listing ID 4727237
Sold Date 05/02/19
Style Contemporary
Bedrooms 3
Full Baths 1
Half Baths 1
Three Quarter Bath 1
Construction Status Existing
Year Built 1990
Annual Tax Amount $1,363
Tax Year 2017
Lot Size 0.560 Acres
Acres 0.56
Property Description
Open concept home located in sought after Hales Location. Atrium facing the 8th fairway with direct views of Whitehorse Ledge offering a lot of sunlight and warmth. Living room with a corner fireplace also visible from the formal dining room, featuring a wet bar. Newly renovated bathrooms, master has a tiled walk in shower and bedroom with views as well. A full basement for storage or to finish off. The back deck is oversized with trex decking and again, did we mention the view? If Hales Location is your destination, don't miss this opportunity.
Location
State NH
County Nh-carroll
Area Nh-Carroll
Zoning Res
Rooms
Basement Entrance Interior
Basement Concrete, Concrete Floor, Full, Stairs - Interior, Unfinished
Interior
Interior Features Cathedral Ceiling, Ceiling Fan, Fireplace - Gas, Fireplaces - 2, Master BR w/ BA, Natural Light, Skylight, Wet Bar
Heating Gas - LP/Bottle
Cooling None
Flooring Carpet, Tile
Equipment Central Vacuum, Irrigation System, Security System
Exterior
Exterior Feature Stone, Vinyl Siding
Parking Features Attached
Garage Spaces 2.0
Garage Description Garage, Off Street
Amenities Available Golf, Golf Course, Snow Removal, Trash Removal
Roof Type Shingle - Asphalt
Building
Lot Description Level, Mountain View, View
Story 1.75
Foundation Concrete
Sewer Leach Field - On-Site, Private
Water Community
Construction Status Existing
Schools
Elementary Schools John Fuller Elementary School
Middle Schools A. Crosby Kennett Middle Sch
High Schools A. Crosby Kennett Sr. High
School District Sau #9
Read Less Info
Want to know what your home might be worth? Contact us for a FREE valuation!

Our team is ready to help you sell your home for the highest possible price ASAP








