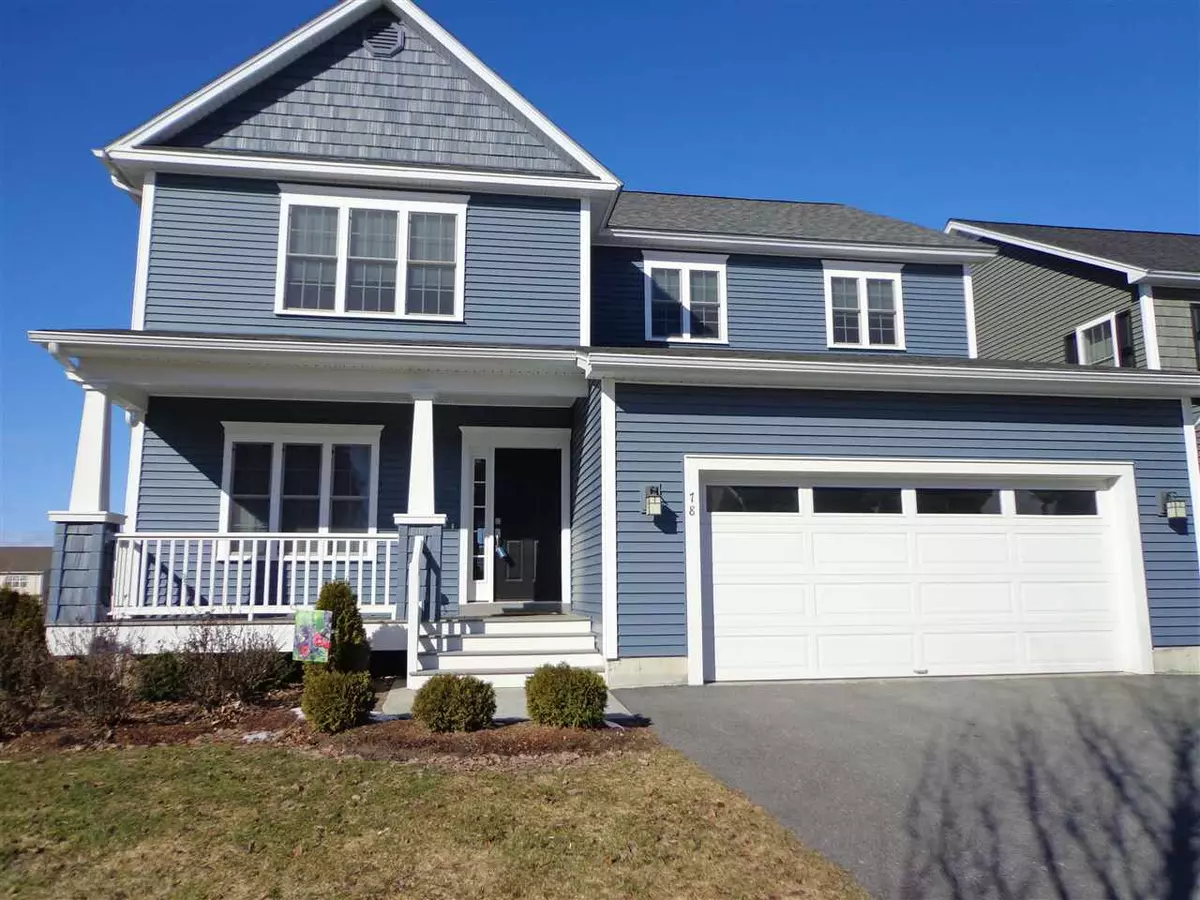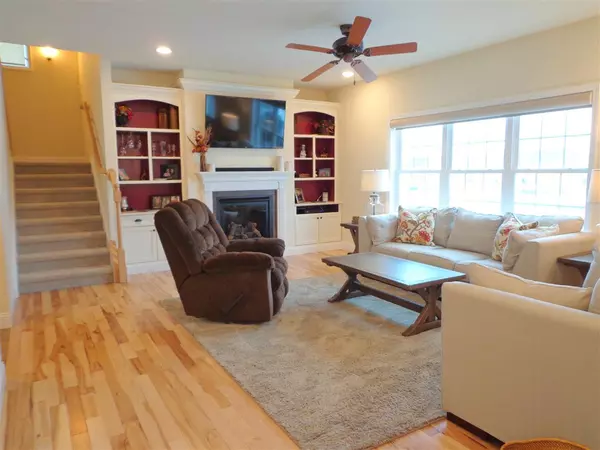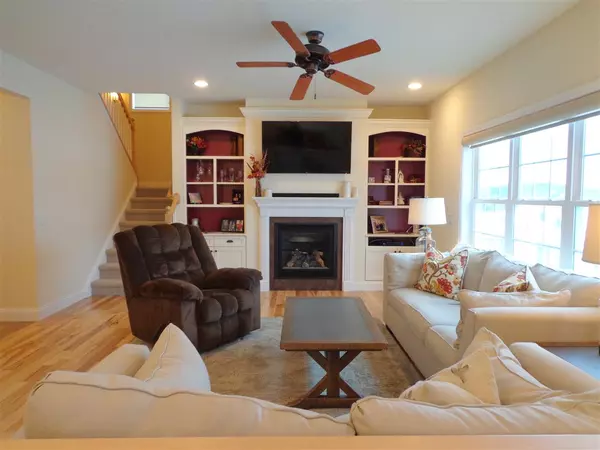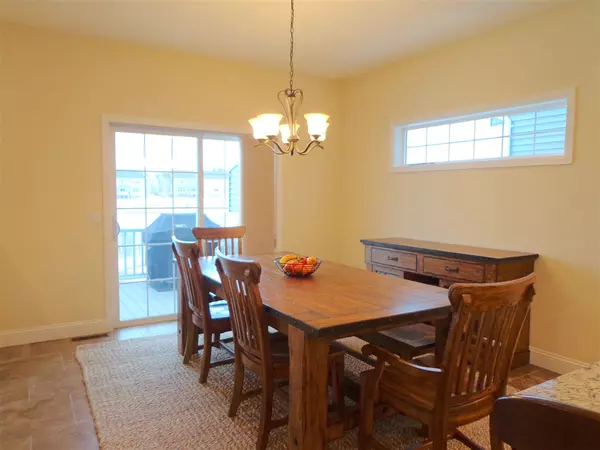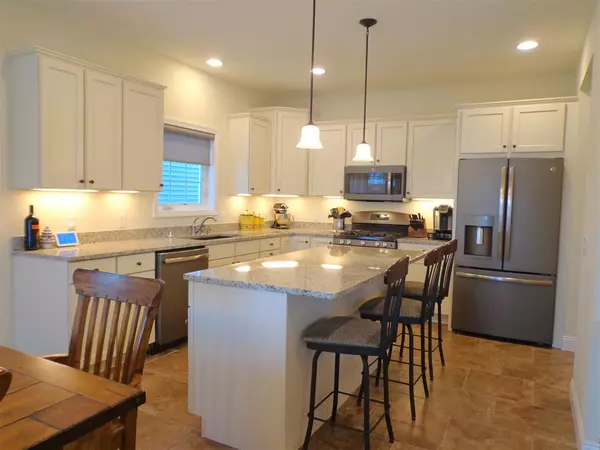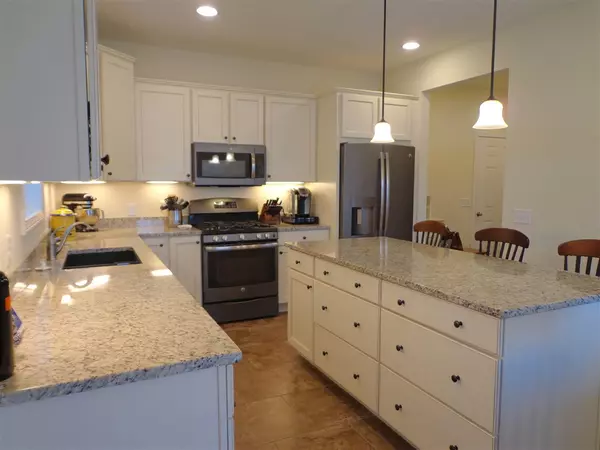Bought with Adam Hergenrother • KW Vermont
$450,000
$450,000
For more information regarding the value of a property, please contact us for a free consultation.
3 Beds
3 Baths
2,556 SqFt
SOLD DATE : 05/01/2019
Key Details
Sold Price $450,000
Property Type Single Family Home
Sub Type Single Family
Listing Status Sold
Purchase Type For Sale
Square Footage 2,556 sqft
Price per Sqft $176
Subdivision Cider Mill
MLS Listing ID 4740780
Sold Date 05/01/19
Style Carriage
Bedrooms 3
Full Baths 2
Half Baths 1
Construction Status Existing
HOA Fees $185/mo
Year Built 2015
Annual Tax Amount $8,658
Tax Year 2019
Lot Size 40.000 Acres
Acres 40.0
Property Description
Elegant, spacious and flooded with light! This sophisticated 3 Bedroom, 2.5 bath carriage home offers single family living with all the amenities of a townhouse lifestyle. Comfort and beauty surround you with large rooms, beautiful hardwood and ceramic tile floors, lots of natural light, and an inviting open floor plan. The kitchen is a chef's delight with granite countertops, natural gas stove, plenty of storage and upgraded appliances. Upstairs, the oversized master bedroom suite offers vaulted ceilings, an fabulous walk in closet, double vanity, stand up shower & soaking tub in the master bath. Convenient 2nd floor laundry w/ utility sink and washer/dryer. Zoned heating and cooling along with numerous ceiling fans ensure year round comfort. Enjoy evening sunsets entertaining on the full length back deck overlooking the common area. The basement is framed for a family room, 4th bedroom, closet and bath. A radon mitigation system is installed in the basement. Immaculate & move in ready!
Location
State VT
County Vt-chittenden
Area Vt-Chittenden
Zoning Res
Rooms
Basement Entrance Interior
Basement Concrete Floor, Full, Roughed In, Stairs - Interior
Interior
Interior Features Blinds, Ceiling Fan, Dining Area, Fireplace - Gas, Fireplaces - 1, Kitchen Island, Living/Dining, Natural Light, Soaking Tub, Vaulted Ceiling, Walk-in Closet, Window Treatment, Laundry - 2nd Floor
Heating Gas - Natural
Cooling Central AC, Multi Zone
Flooring Carpet, Ceramic Tile, Hardwood
Equipment Central Vacuum, Smoke Detectr-HrdWrdw/Bat
Exterior
Exterior Feature Vinyl Siding
Parking Features Attached
Garage Spaces 2.0
Garage Description Parking Spaces 2
Utilities Available Internet - Cable
Amenities Available Common Acreage, Snow Removal, Trash Removal
Roof Type Shingle - Architectural
Building
Lot Description Condo Development
Story 2
Foundation Concrete
Sewer Public
Water Public
Construction Status Existing
Schools
School District South Burlington Sch Distict
Read Less Info
Want to know what your home might be worth? Contact us for a FREE valuation!

Our team is ready to help you sell your home for the highest possible price ASAP


