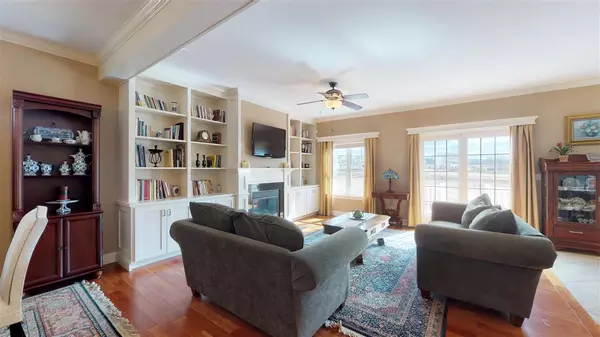Bought with Erin Dupuis • Flat Fee Real Estate
$479,000
$469,000
2.1%For more information regarding the value of a property, please contact us for a free consultation.
3 Beds
3 Baths
2,384 SqFt
SOLD DATE : 05/31/2019
Key Details
Sold Price $479,000
Property Type Single Family Home
Sub Type Single Family
Listing Status Sold
Purchase Type For Sale
Square Footage 2,384 sqft
Price per Sqft $200
Subdivision Cider Mill
MLS Listing ID 4746104
Sold Date 05/31/19
Style Carriage
Bedrooms 3
Full Baths 2
Half Baths 1
Construction Status Existing
HOA Fees $210/mo
Year Built 2007
Annual Tax Amount $8,205
Tax Year 2018
Property Description
Move-in ready Washington-style Carriage Home in the Cider Mill development. This stylish home has many upgraded features including hardwood floors throughout the first floor, gourmet kitchen with granite counters, large kitchen island with wine fridge and all stainless-steel appliances. The kitchen looks out to the living room with a stunning gas fireplace and custom built-ins. This open floor plan of the first floor is highlighted with 8' sliding glass doors to the expansive deck plus a 1st floor private office/study and separate laundry room. The second floor offers two generous-sized bedrooms and a full guest bath. The master bedroom is very spacious with vaulted ceiling, two walk-in closets and a well-appointed master bath with granite counter, shower-stall and soaking tub. Other upgrades include central vac, security system, forced hot air natural gas heat with built-in humidifier and central AC. The large basement is unfinished with daylight windows and is plumbed for an additional bath. This single family home has all the amenities of townhouse living including landscaping/irrigation and plowing. Minutes to schools, shopping, UVM Medical Center, rec fields, bike path, ice rink and an easy commute to the interstate, airport, Williston and downtown Burlington. See tour above!
Location
State VT
County Vt-chittenden
Area Vt-Chittenden
Zoning Residential
Rooms
Basement Entrance Interior
Basement Full, Stubbed In, Unfinished
Interior
Interior Features Ceiling Fan, Dining Area, Fireplace - Gas, Kitchen Island, Master BR w/ BA, Security, Walk-in Closet, Laundry - 1st Floor
Heating Gas - Natural
Cooling Central AC
Flooring Carpet, Hardwood, Slate/Stone, Tile
Equipment Central Vacuum, Humidifier, Irrigation System, Security System, Smoke Detector
Exterior
Exterior Feature Vinyl
Parking Features Attached
Garage Spaces 2.0
Garage Description Driveway, Garage
Utilities Available Cable - At Site, Gas - On-Site, High Speed Intrnt -Avail, Telephone At Site, Telephone Available
Amenities Available Common Acreage, Trash Removal
Roof Type Shingle
Building
Lot Description Condo Development, PRD/PUD, Subdivision
Story 2
Foundation Poured Concrete
Sewer Public
Water Public
Construction Status Existing
Schools
Elementary Schools Assigned
Middle Schools Frederick H. Tuttle Middle Sch
High Schools South Burlington High School
School District South Burlington Sch Distict
Read Less Info
Want to know what your home might be worth? Contact us for a FREE valuation!

Our team is ready to help you sell your home for the highest possible price ASAP







