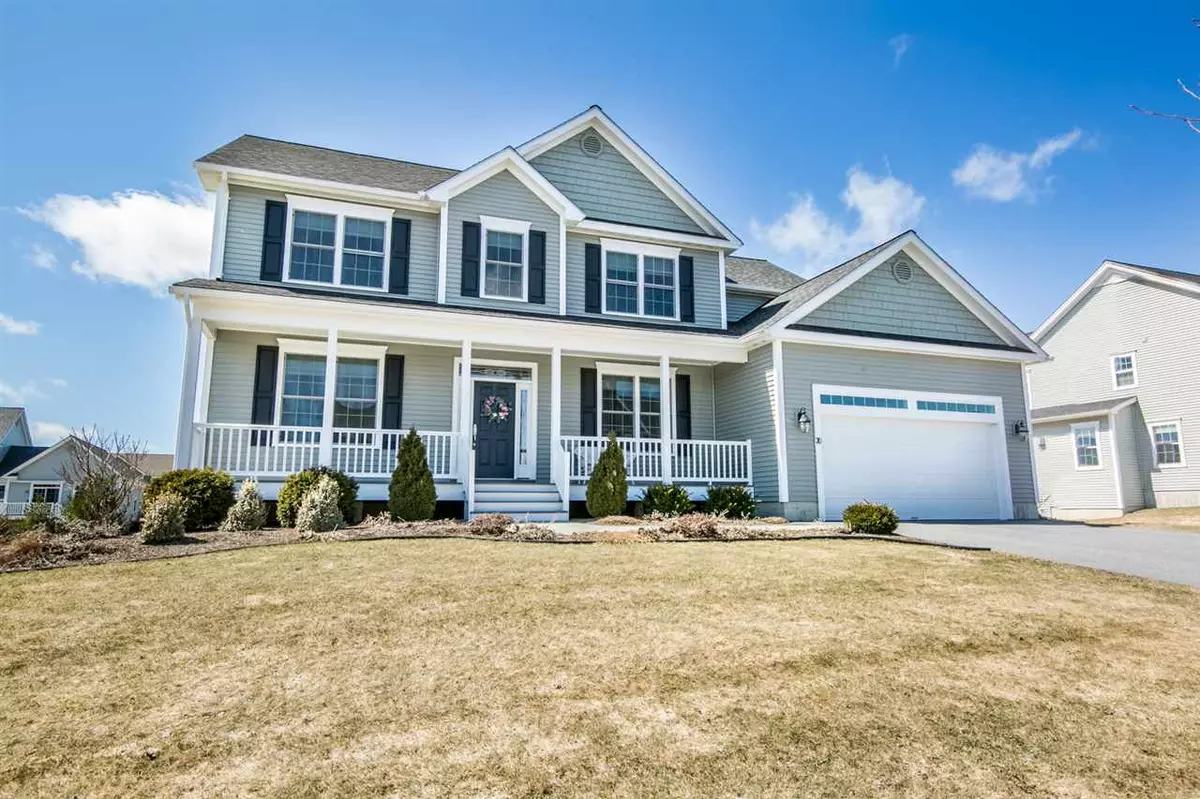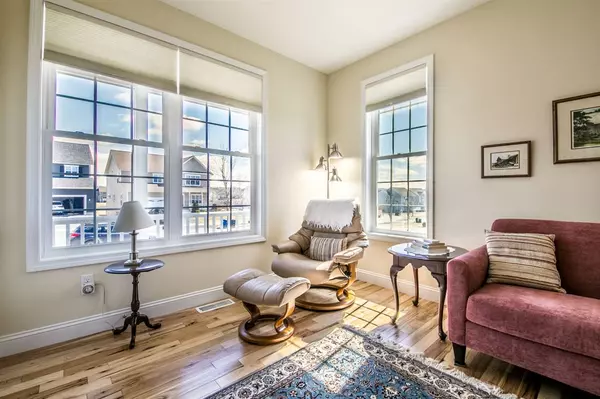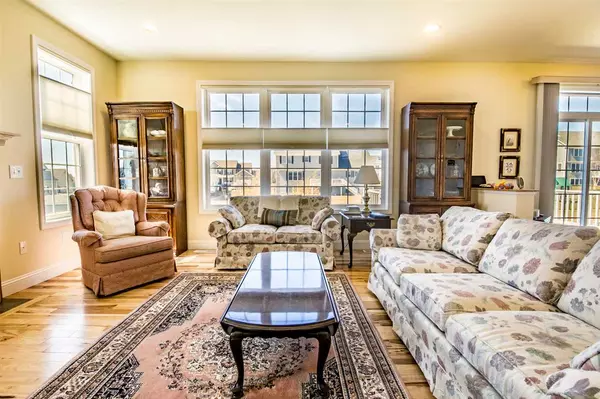Bought with Edie Brodsky • Coldwell Banker Hickok and Boardman
$624,000
$619,900
0.7%For more information regarding the value of a property, please contact us for a free consultation.
4 Beds
4 Baths
3,850 SqFt
SOLD DATE : 06/06/2019
Key Details
Sold Price $624,000
Property Type Single Family Home
Sub Type Single Family
Listing Status Sold
Purchase Type For Sale
Square Footage 3,850 sqft
Price per Sqft $162
Subdivision Cider Mill
MLS Listing ID 4743872
Sold Date 06/06/19
Style Colonial
Bedrooms 4
Full Baths 1
Half Baths 2
Three Quarter Bath 1
Construction Status Existing
Year Built 2015
Annual Tax Amount $11,027
Tax Year 2019
Lot Size 0.360 Acres
Acres 0.36
Property Description
Beautiful sun-filled 4 Bedroom, 4 Bath Colonial in Cider Mill neighborhood is close to quality South Burlington schools, UVM Medical center, Airport and bike path. This homes features maple hardwood floors on both floor levels, Thermador & Bosch kitchen appliances, Kohler fixtures, and energy efficient LED lighting throughout. First floor offers 9' ceilings, spacious mudroom off the 2 car garage, 1/2 bath, large pantry/storage closet, family room with gas fireplace, office with French doors, dining room along with kitchen with granite counters, under cabinet lighting & two storage pantries. Upstairs the Master suite has cathedral ceilings, two walk-in closets, full bath with custom tiled shower, double sinks and huge 6' linen closet. Three more bedrooms, full bath with large linen closet and the laundry room complete the second floor. Finished carpeted basement has daylight windows, large recreation space, storage closet, 1/2 bath, wine storage and work room. Attention to detail, cleanliness and landscaping make this a welcoming home for you to enjoy.
Location
State VT
County Vt-chittenden
Area Vt-Chittenden
Zoning Res
Rooms
Basement Entrance Interior
Basement Daylight, Finished, Storage Space
Interior
Interior Features Fireplace - Gas, Fireplaces - 1, Hearth, Kitchen Island, Master BR w/ BA, Natural Light, Storage - Indoor, Vaulted Ceiling, Walk-in Closet, Walk-in Pantry, Laundry - 2nd Floor
Heating Gas - Natural
Cooling Central AC
Flooring Ceramic Tile, Hardwood
Equipment Central Vacuum
Exterior
Exterior Feature Vinyl Siding
Parking Features Attached
Garage Spaces 2.0
Utilities Available High Speed Intrnt -Avail
Roof Type Shingle - Architectural
Building
Lot Description Subdivision
Story 2
Foundation Concrete
Sewer Public
Water Public
Construction Status Existing
Schools
Elementary Schools Orchard Elementary School
Middle Schools Frederick H. Tuttle Middle Sch
High Schools South Burlington High School
School District South Burlington Sch Distict
Read Less Info
Want to know what your home might be worth? Contact us for a FREE valuation!

Our team is ready to help you sell your home for the highest possible price ASAP







