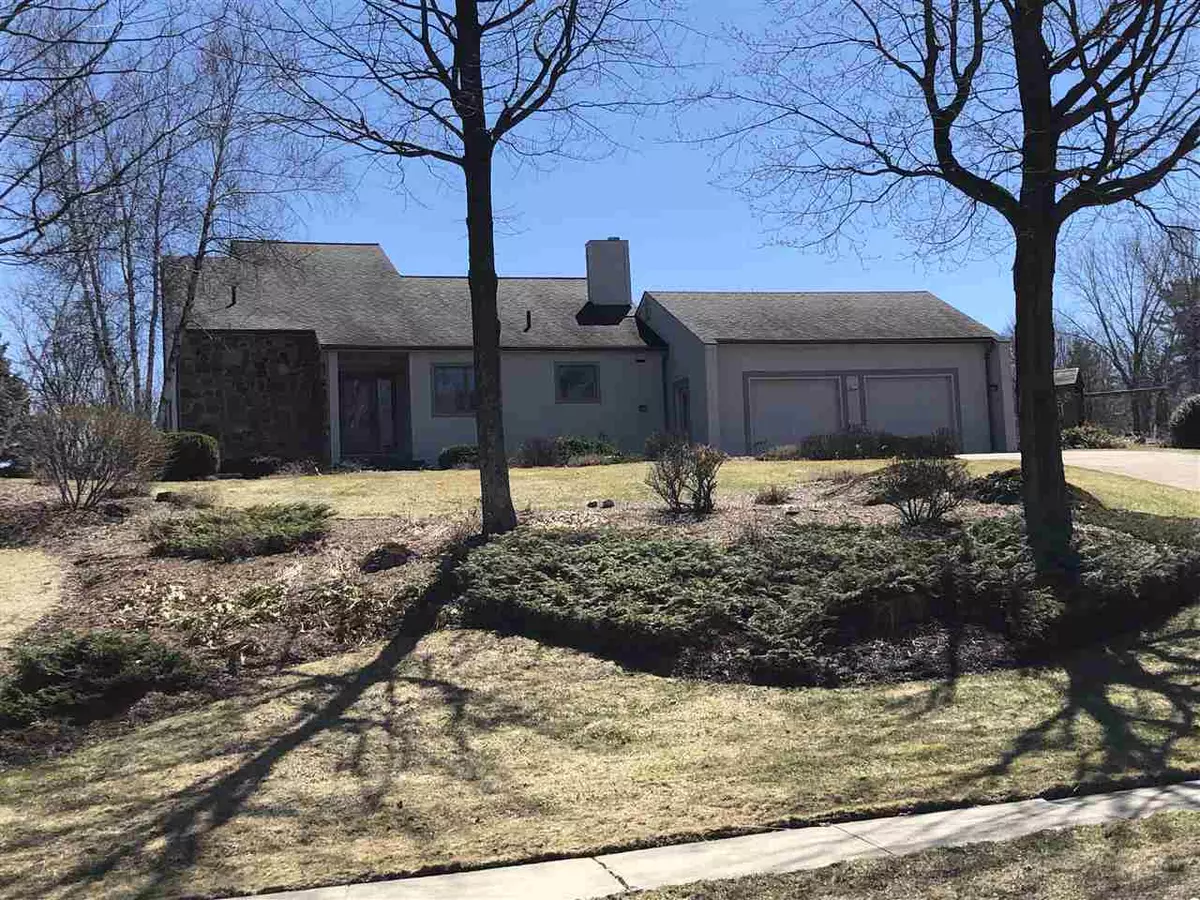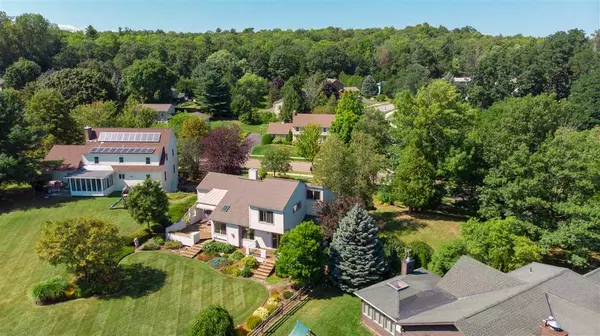Bought with Matt Hurlburt • RE/MAX North Professionals - Burlington
$475,000
$475,000
For more information regarding the value of a property, please contact us for a free consultation.
3 Beds
3 Baths
1,982 SqFt
SOLD DATE : 06/13/2019
Key Details
Sold Price $475,000
Property Type Single Family Home
Sub Type Single Family
Listing Status Sold
Purchase Type For Sale
Square Footage 1,982 sqft
Price per Sqft $239
Subdivision Ethan Allen Farms
MLS Listing ID 4744250
Sold Date 06/13/19
Style Contemporary
Bedrooms 3
Full Baths 1
Half Baths 1
Three Quarter Bath 1
Construction Status Existing
Year Built 1977
Annual Tax Amount $7,975
Tax Year 2019
Lot Size 0.540 Acres
Acres 0.54
Property Description
Ethan Allen Farms is a peaceful neighborhood tucked away at the southernmost beginning of the New North End, and offers surprising proximity to downtown, without the downtown price. The grounds of this large lot are professionally landscaped, with outcroppings of perennials ready to burst with spring. The custom paver driveway feels high end, and was engineered to last. The home is contemporary, and lives openly with its high ceilings and abundant windows which invite sunshine, even on overcast days. The white kitchen overlooks the neighborhood from its high vantage, and connects seamlessly with the large open dining room, and sunken living room. Custom built-ins create a natural separation of space, while a lack of walls creates inclusiveness. A wall of windows balance the gas fireplace, and call you to the multi-level decks and landscaped rear yard. The first floor includes one ensuite bedroom with an updated bath, a second bedroom or den off the living area with French doors, and an office tucked behind the garage, all with their own doors to the vast decking. The second floor includes another ensuite master, offering privacy and views. Early sunrise views from the rear of the house show off the Green Mountains with every shade of color. Central A/C via mini-split system with 4 units. Upon contract, Purchaser shall have the right of first refusal for the adjacent building lot MLS #-------. See interior 3D virtual tour, and exterior drone tour of grounds.
Location
State VT
County Vt-chittenden
Area Vt-Chittenden
Zoning RL
Rooms
Basement Entrance Interior
Basement Climate Controlled, Concrete Floor, Daylight, Full, Partially Finished, Stairs - Interior, Storage Space, Interior Access
Interior
Interior Features Blinds, Cathedral Ceiling, Fireplace - Gas, In-Law Suite, Kitchen/Dining, Laundry Hook-ups, Living/Dining, Master BR w/ BA, Natural Light, Skylight, Soaking Tub, Storage - Indoor, Vaulted Ceiling
Heating Oil
Cooling Central AC, Mini Split
Flooring Carpet, Ceramic Tile, Hardwood, Slate/Stone
Equipment Central Vacuum, CO Detector, Dehumidifier, Smoke Detector
Exterior
Exterior Feature Clapboard
Parking Features Attached
Garage Spaces 2.0
Garage Description Driveway, Garage, Off Street
Utilities Available Gas - Underground, High Speed Intrnt -Avail, Internet - Fiber Optic, Telephone Available, Underground Utilities
Roof Type Shingle - Architectural
Building
Lot Description Landscaped, Mountain View, Sloping, Street Lights
Story 2
Foundation Concrete
Sewer Public
Water Public
Construction Status Existing
Schools
Elementary Schools Choice
Middle Schools Choice
High Schools Burlington High School
School District Burlington School District
Read Less Info
Want to know what your home might be worth? Contact us for a FREE valuation!

Our team is ready to help you sell your home for the highest possible price ASAP







